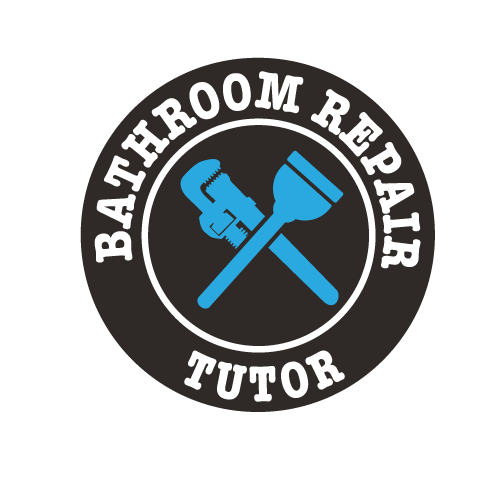Bathroom Repair Tutor – Revised 120922 › Forums › Flooring › General Floor leveling question
Just how badly “un-level” must a floor be before corrective action should be applied? Can a person get away with 1/4″? What is the limit where a person can say; “I know my floor is slightly un-level, but it’s not enough to warrant tearing up the whole floor and replacing or sistering the floor joists?
Hey Eden
I think once things get to be about a 1/2″ out of level, then you might want to consider using a floor leveler or make an adjustment with framing (leveler is usually easier, especially if you don’t plan to replace subflooring)
A 1/4″ will not be noticeable, and you could technically level it out with additional thinset on the low side (if using large format tile)
thanks
steve
Hey Steve,
Thanks for your response. I’m watching you in these videos and you’re totally rockin it dude! I’ve been doing tons of handyman work for hundreds of clients over the past 6-7 years and I’m about to graduate from a trade school for carpentry here in New York. Soon after, I will obtain my Home Improvement Contractor’s license and embark on a new career of kitchen and bathroom remodeling.
Two major concerns when remodeling in this area are the large number of super old buildings and tons of scrappy patch work and renovations that have been done on them. Many units here have 3-4 levels of drywall on top of plaster on top of brick in a wide variety of combinations. Virtually no room in any building is plum or square unless the building is brand new. So I’m anticipating asking many questions in the future about fixing joists in old co-op buildings, with separately owned condos.
My trade school covers basic industry practices for building new single family homes, (carpentry, plumbing and electric), as well as important local and nationwide building codes which are essential to us. However, it does not specifically address the finer points of home renovation. There are tons of shady contractors here who take people’s money and do shoddy or incomplete work. As a USMC veteran, I am determined to soak up as much knowledge as I can from other industry professionals to always do my customers right.
So the two questions that I have for you are:
a) Why do you use mortar on the sub-floor for the Kohler Acrylic Archer Bathtub, but not for the American Standard or the Bootz Steel?
b) Why did you drill through the tub and into the studs for the Kohler Acrylic Archer and not for the other two? (Was that just to show different ways of installing a tub? Can these procedures be mixed and/or swapped randomly?
Thanks again,
Eden Vaschon
Hey Eden,
That’s awesome that you are moving towards making a career out this! There is definitely a shortage of competent, educated & skilled labor out there. You will find that bathroom remodeling will be easy to advertise and obtain clients. The showers and tile designs somewhat sell themselves, plus it is pretty much the most expensive and labor intensive square footage in a home. And everyone has 2 or bathrooms, so good chance of repeat business!
you are right, trade schools will get give you an overview, but nothing specific. I went to trade school as well 20 years ago. So many more resources online since then! Which is one of the reasons I teamed up with Jeff, to demonstrate and show others how to remodel bathrooms, giving back because so many others have helped me out over the years.
So to your questions. It really depends on the manufactures recommendations. If the tub can be installed with mortar, then I go that route. It really gives the best support for a tub and gives it a solid feel. The Bootz tub had a foam base that does not recommend mortar. Pretty much set it in place and mount to studs with fender washers. And the way its mounted to studs are also in manufactures specs
You always want to follow the manufactures specs so that the warranties are held up.
Look forward to seeing and helping out with your projects! Crazy people would layer over 3 or 4 times, lol!
steve
