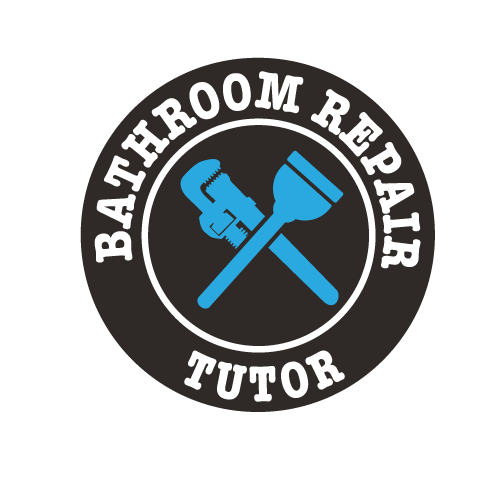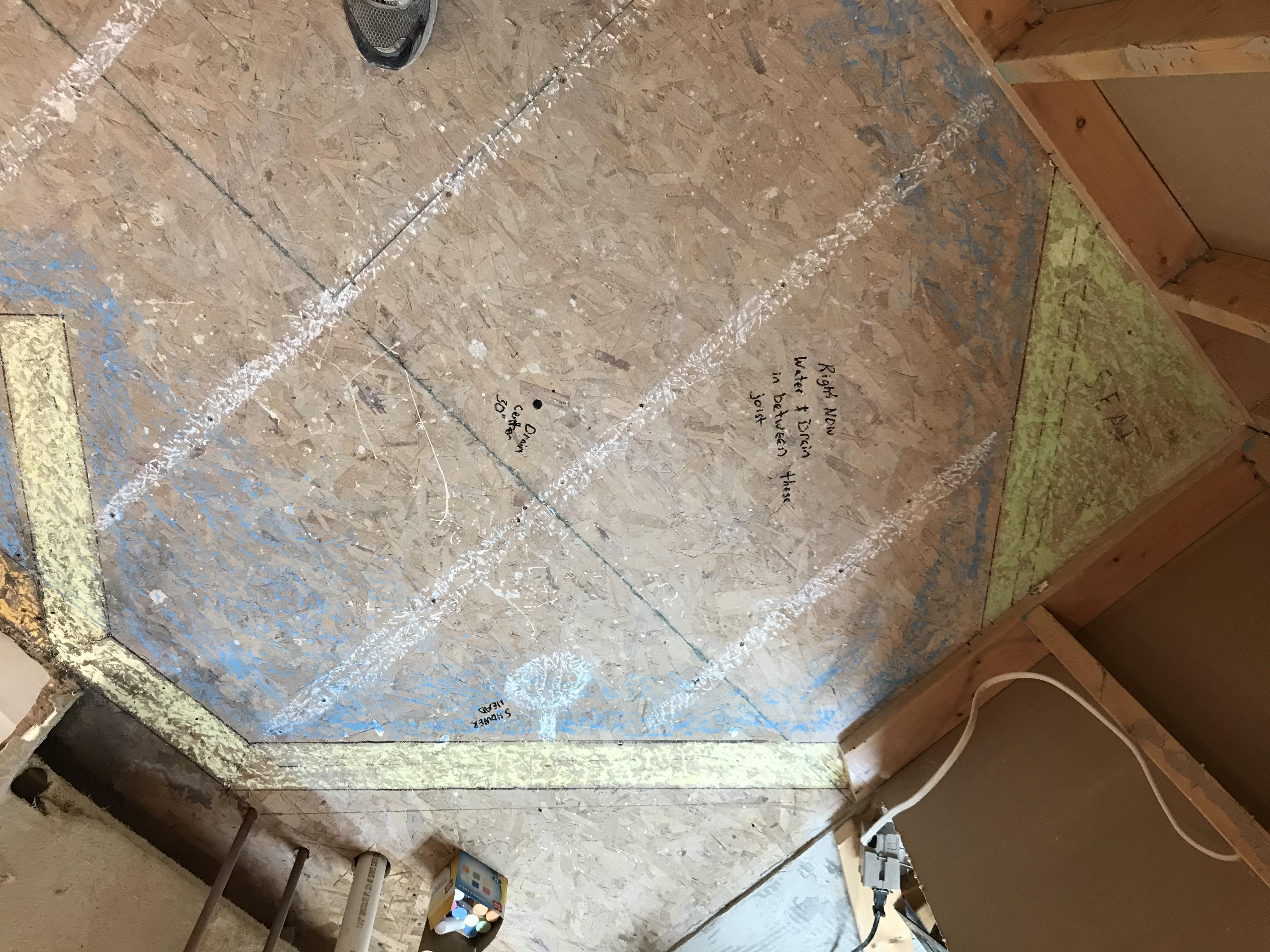
So in this pic you can see where I want my shower head. You can also see the plumbing and vent pipe that went up the old wall. I need to move all that to the new wall (yellow). That green in the corner is a seat for my wife to sit and shave, though I’ve been informed that that is not big enough. How deep should the seat be?
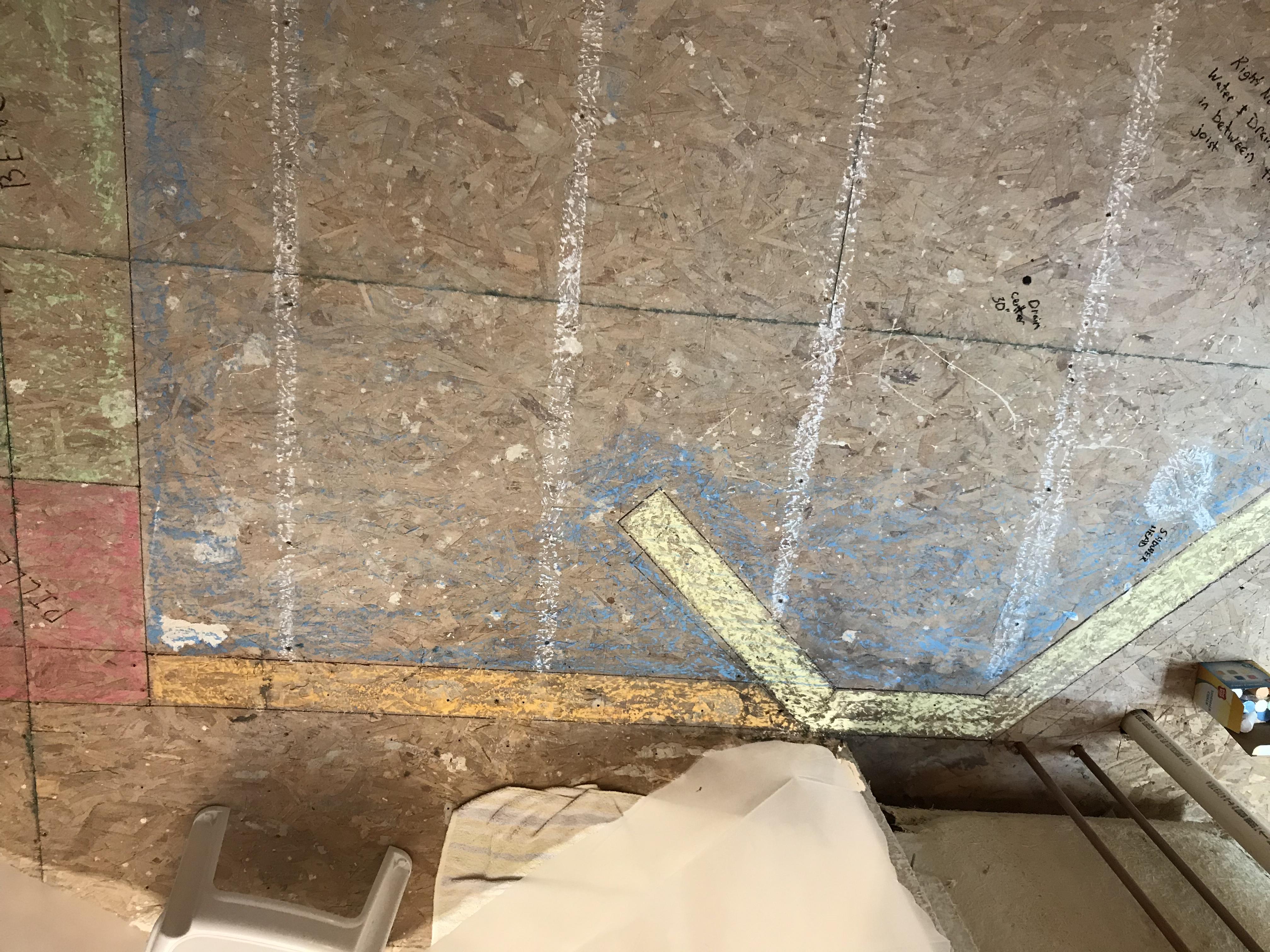
The yellow is where the walls go. The wall that goes out at 45deg is a splash wall to keep water from soaking the bathroom floor. The orange stripe is the area that still gets the shower floor tile but is not recessed for the shower pan. And everything in blue will be recessed to joist level.
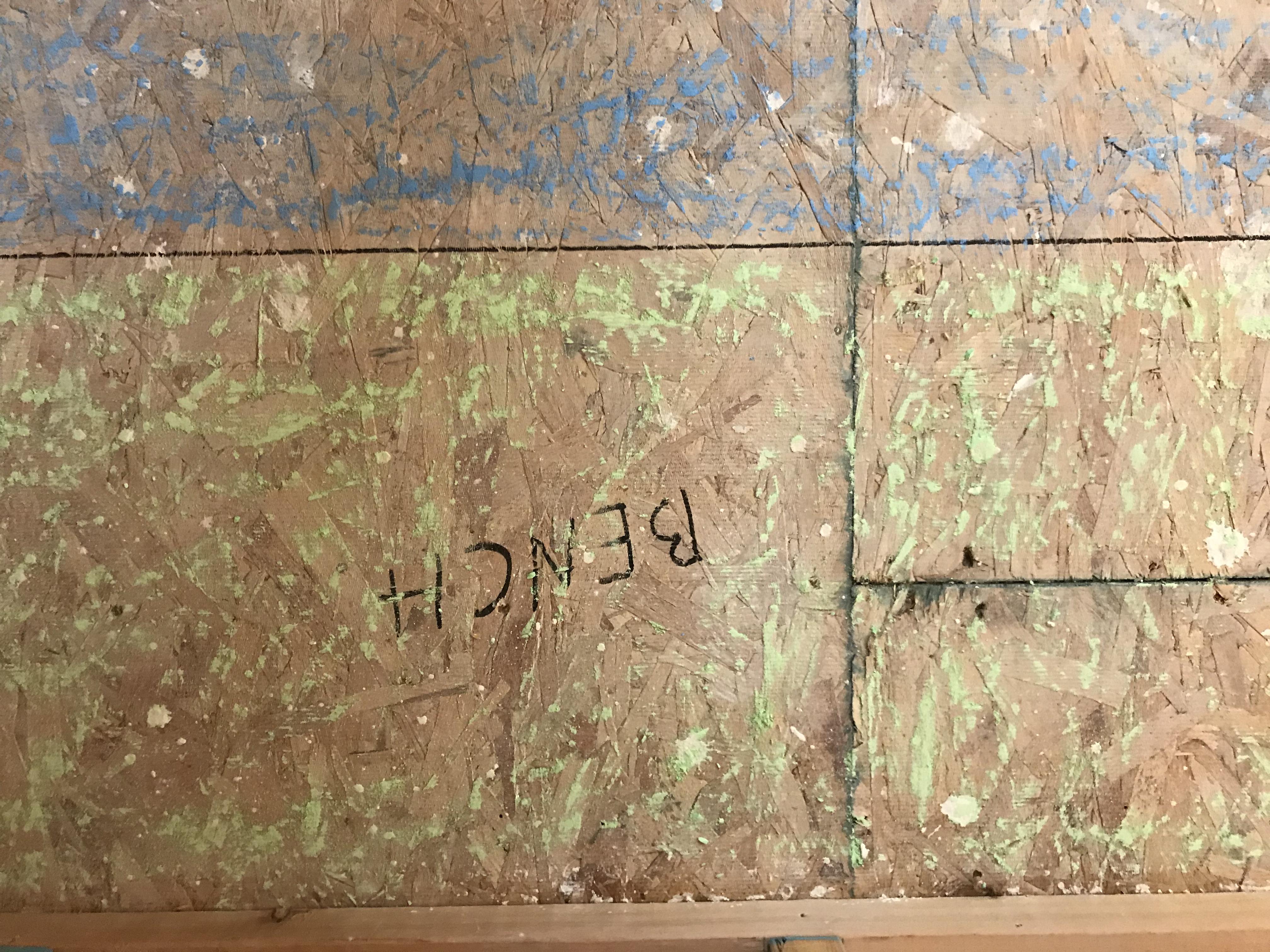
The is 14”x40” approximately.
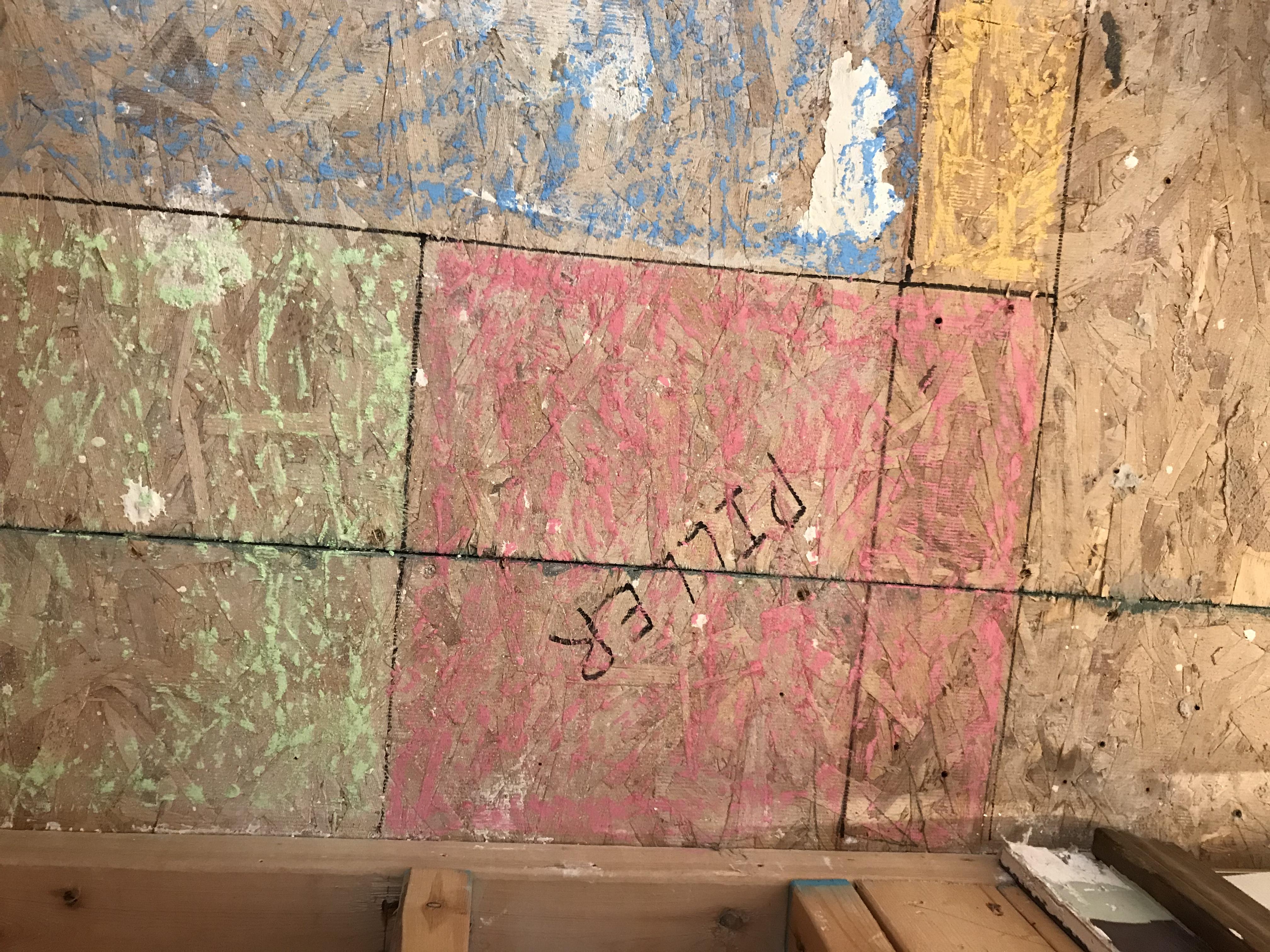
These next pics I color coded my plans so that I could convey my ideas better to Jeff and Steve. This will be a 14”x 15”x 36” tall pillar that my wife wants to have a couple nooks facing the bathroom to hold towels. This pillar will be the end of the bench.
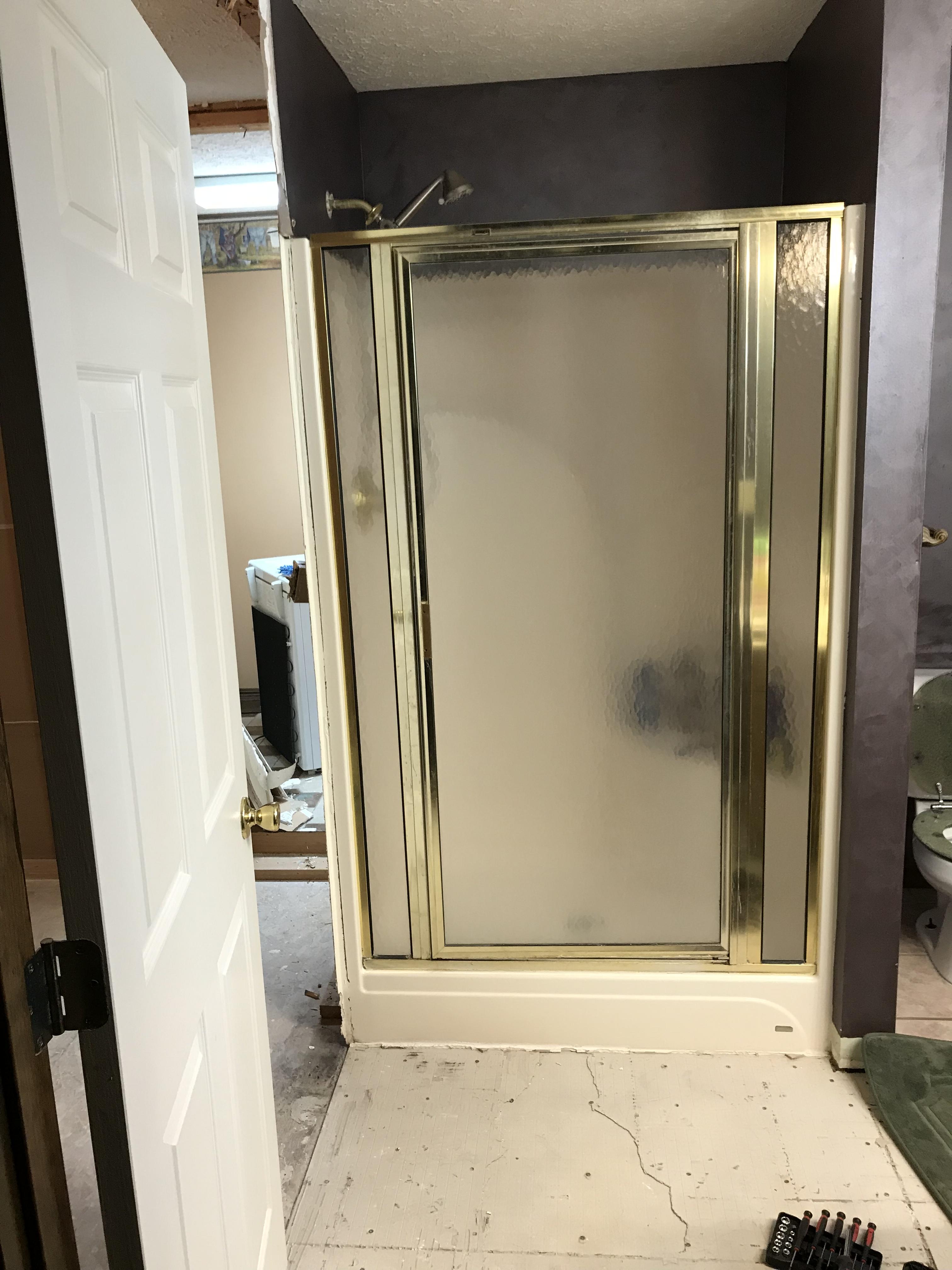
This is looking from bedroom straight at the old shower/new closet entry. The new shower is to the left.
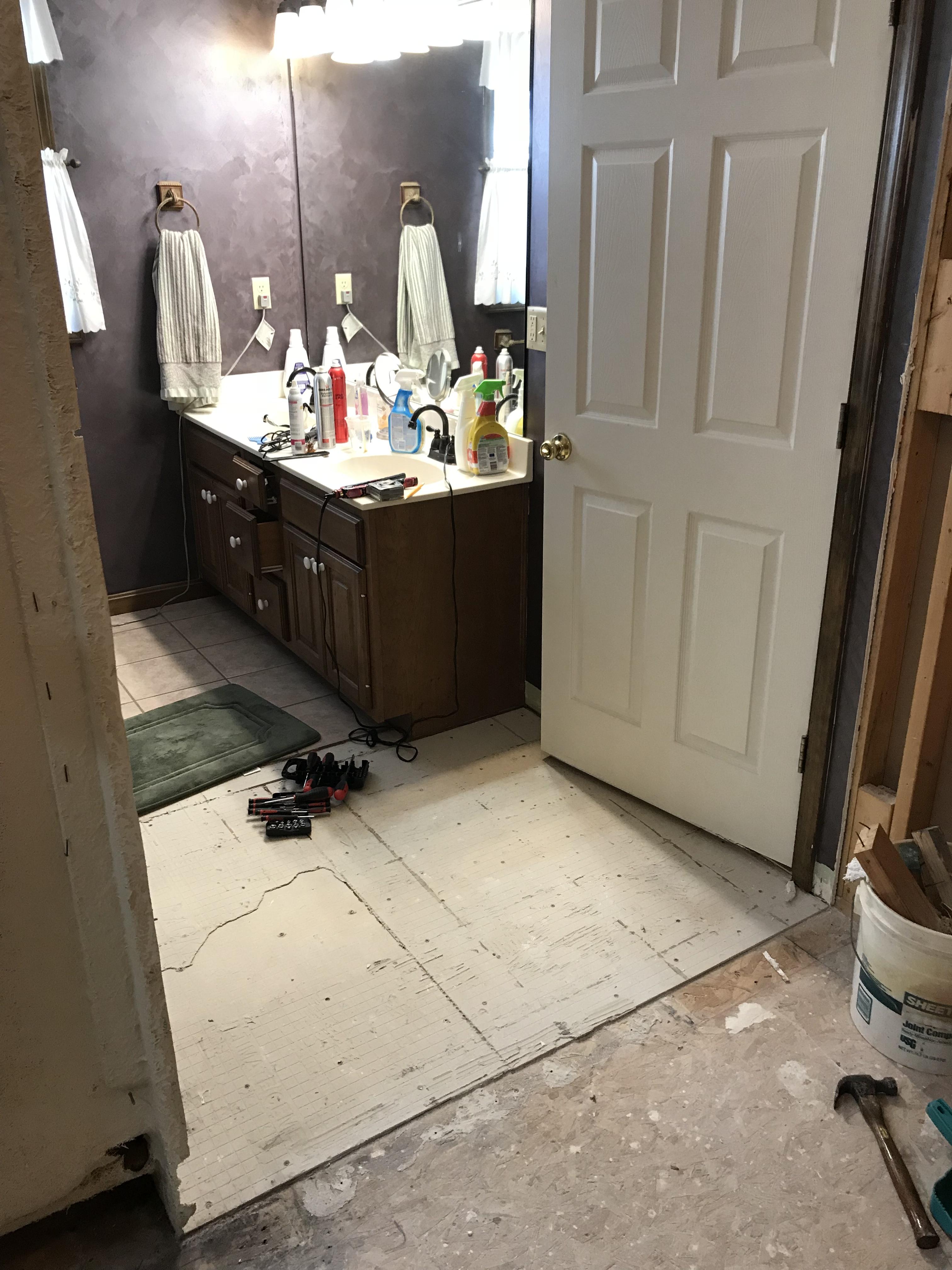
Looking from new shower area to bathroom.
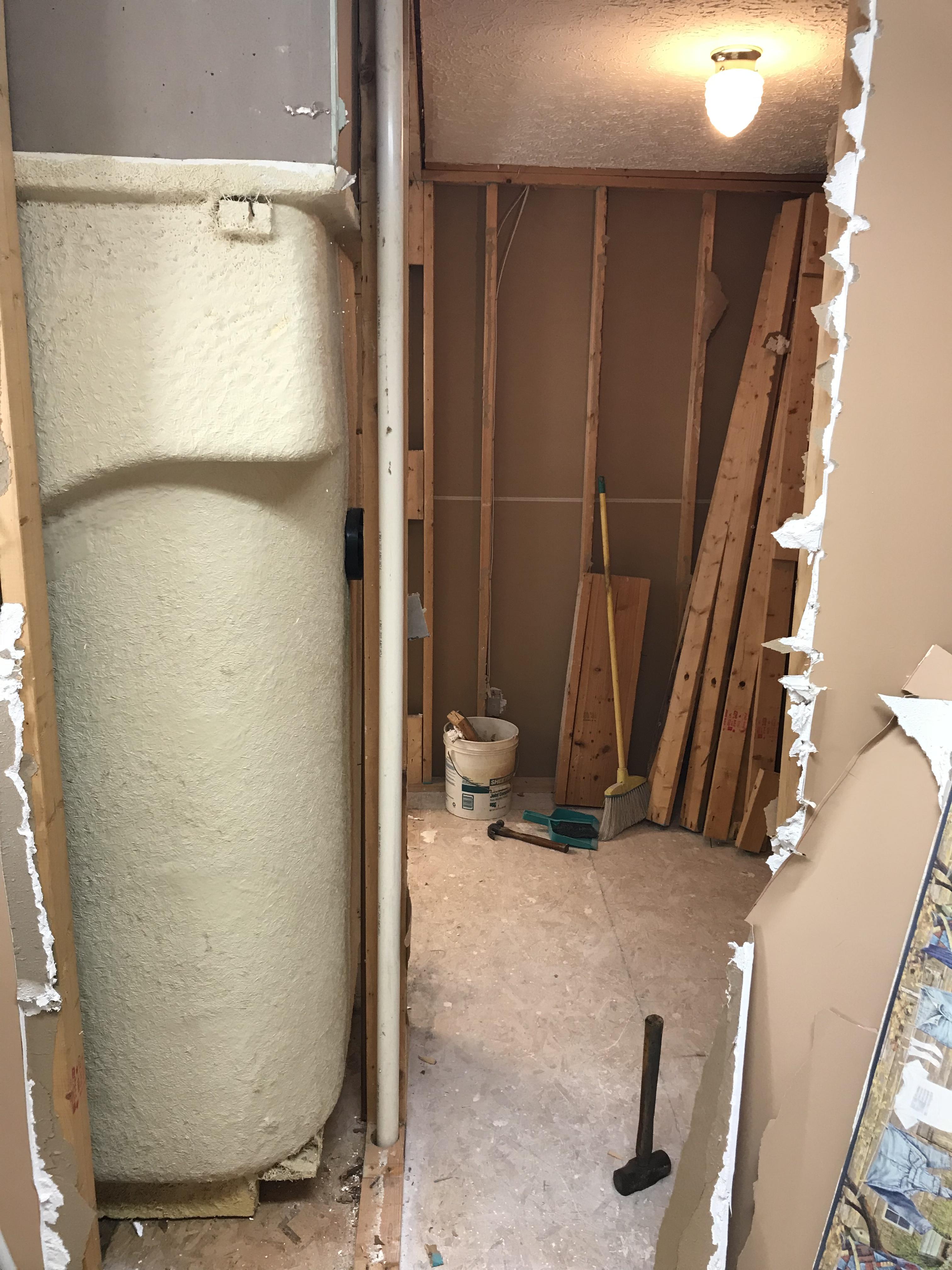
So this is standing in the old laundry room/new closet looking to the new shower area (right) and the old shower/closet entry (left).
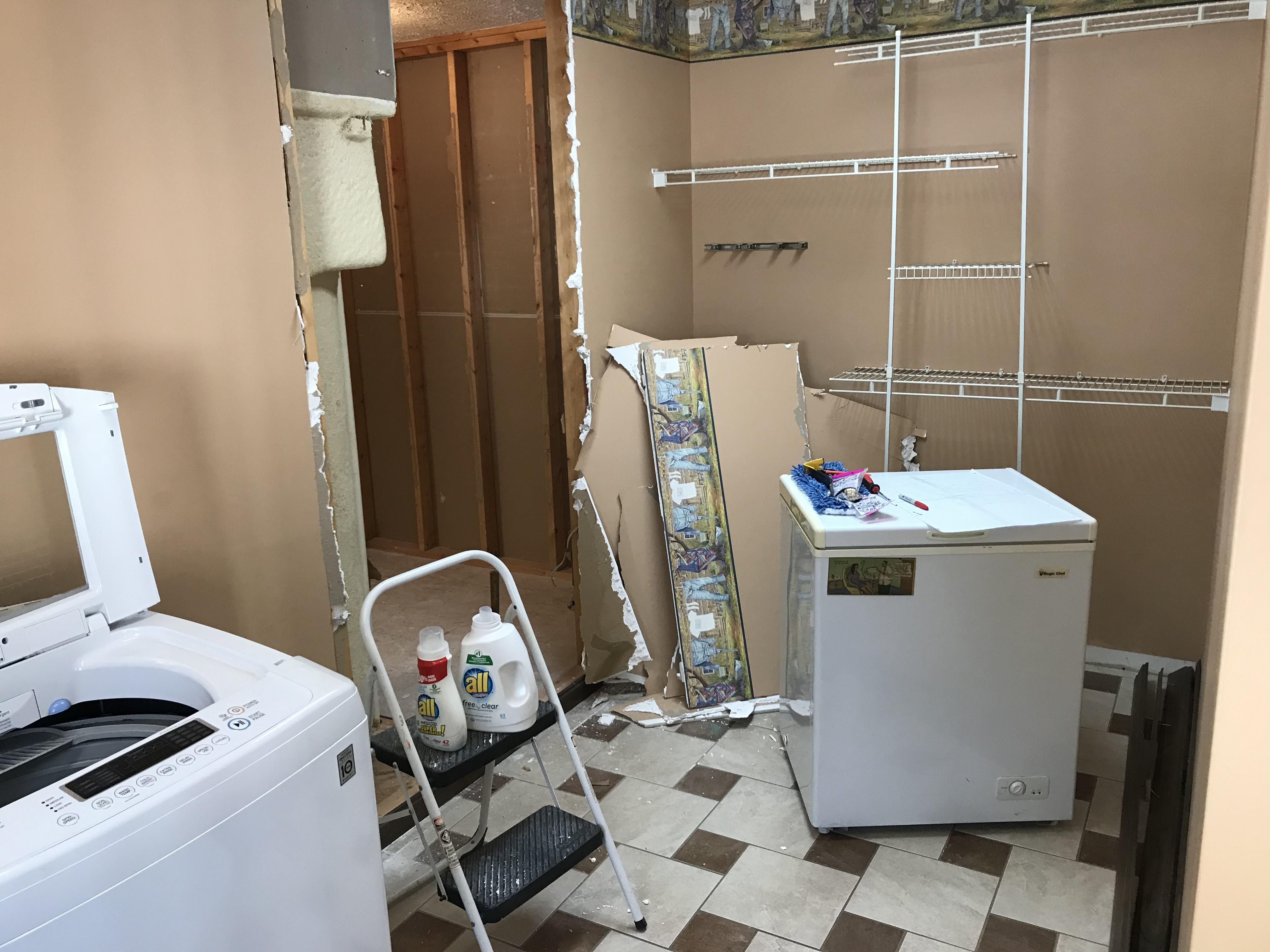
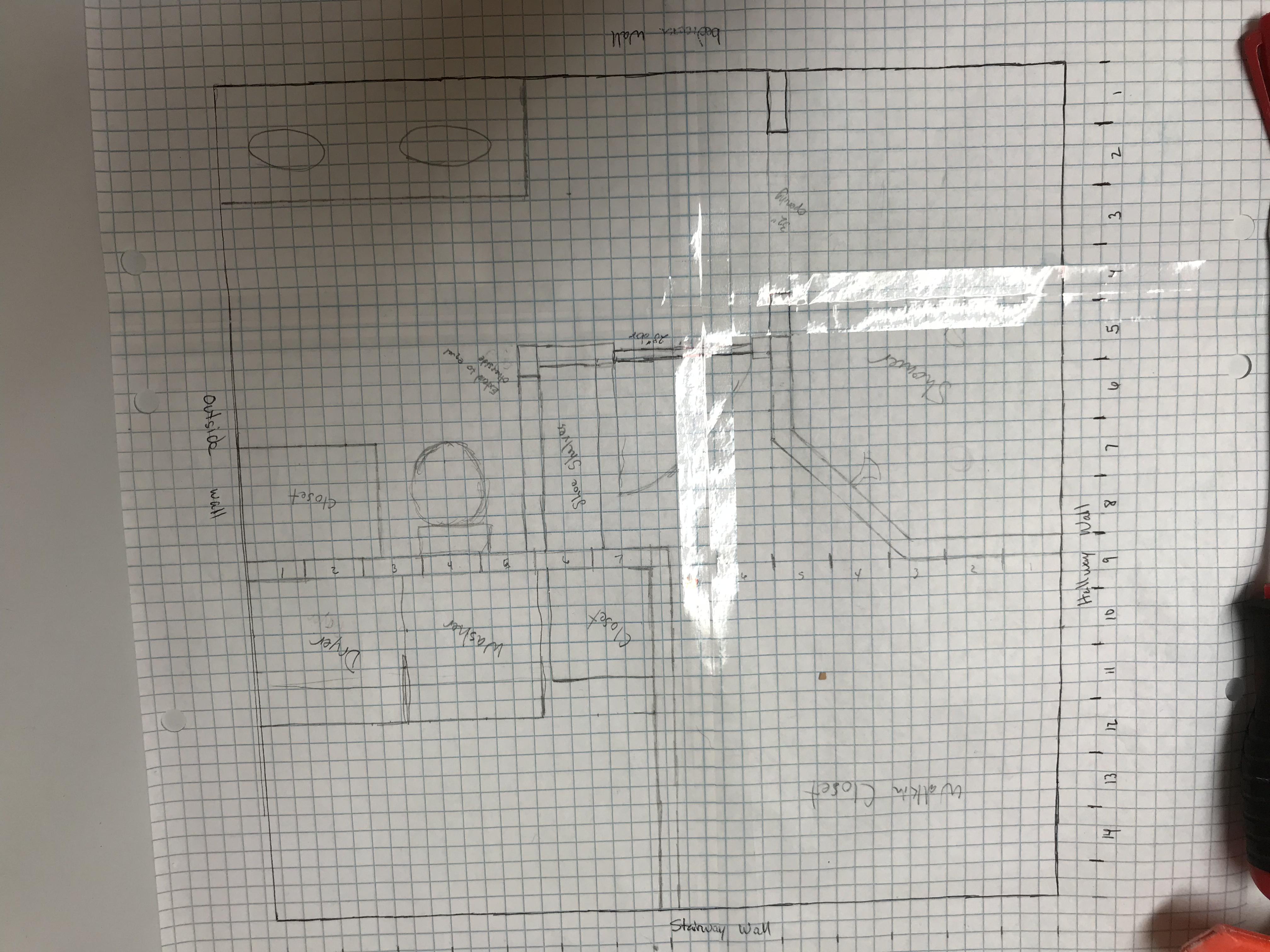
These are my crude plans drawn to scale as best I could. Sorry for the glare, had to tape 4 sheets together to make it up.
So I’m at work now, I know but I’m in maintenance and when the building is running we are in a holding pattern waiting for something to happen.
So back to the story. My wife finds a guy and we have him stop over and show him what we have in mind. He seems willing and able so we agree to start soon. He has us stop by a business and look at so products. Well when we get there the woman he has us speak to acts like she doesn’t know him, hasn’t heard of us, nothing. So now I have a bad feeling. I mope around a couple days then start looking at videos on YouTube. That’s how I found out about BRT, and WEDI. Well I talk to that contractor again and he is very upset that I’m not going to use him and wants me to meet him at the business, so I do. I really believe after meeting him there and confronting the woman that she was really trying to steer us to another contractor and was in a sense screwing this guy over. But by this time I’ve decided to do most of it myself. I’m going to hire him to do some other jobs and possibly do the tile, we’ll see.
I wish I had better before pics but I’ll share what I have and my ideas. I’m not scared if you have idea or I’m doing something bad wrong speak up. I have a video but I don’t know if I can upload it that shows a walk through with ideas, I’ll try to post it here.
So I’m starting with basically a 14’x14’ area. Half was the laundry room and half was my bathroom. We had a 5’x8’ walk-in closet that is going to be a curbless/doorless shower and where the fiberglass stand up shower was I’ll be adding a door and going trough into the laundry room and taking about half for the new walk-in closet.
