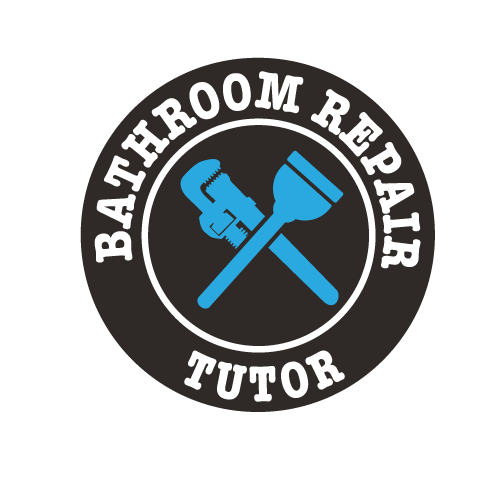So are you going to fill the the rest of the shower area with 3/4″ sub flooring to get even with the rest of the subfloor?
Steve I’m sorry if I don’t understand this question. I had thought about covering the dropped subfloor with 1/4″ luan that way the transition would only be 1/4″. Would this be an option?
Oops, forgot the Wedi pan pics. I was going to add that its a little nerve racking cutting into a $1000 shower pan.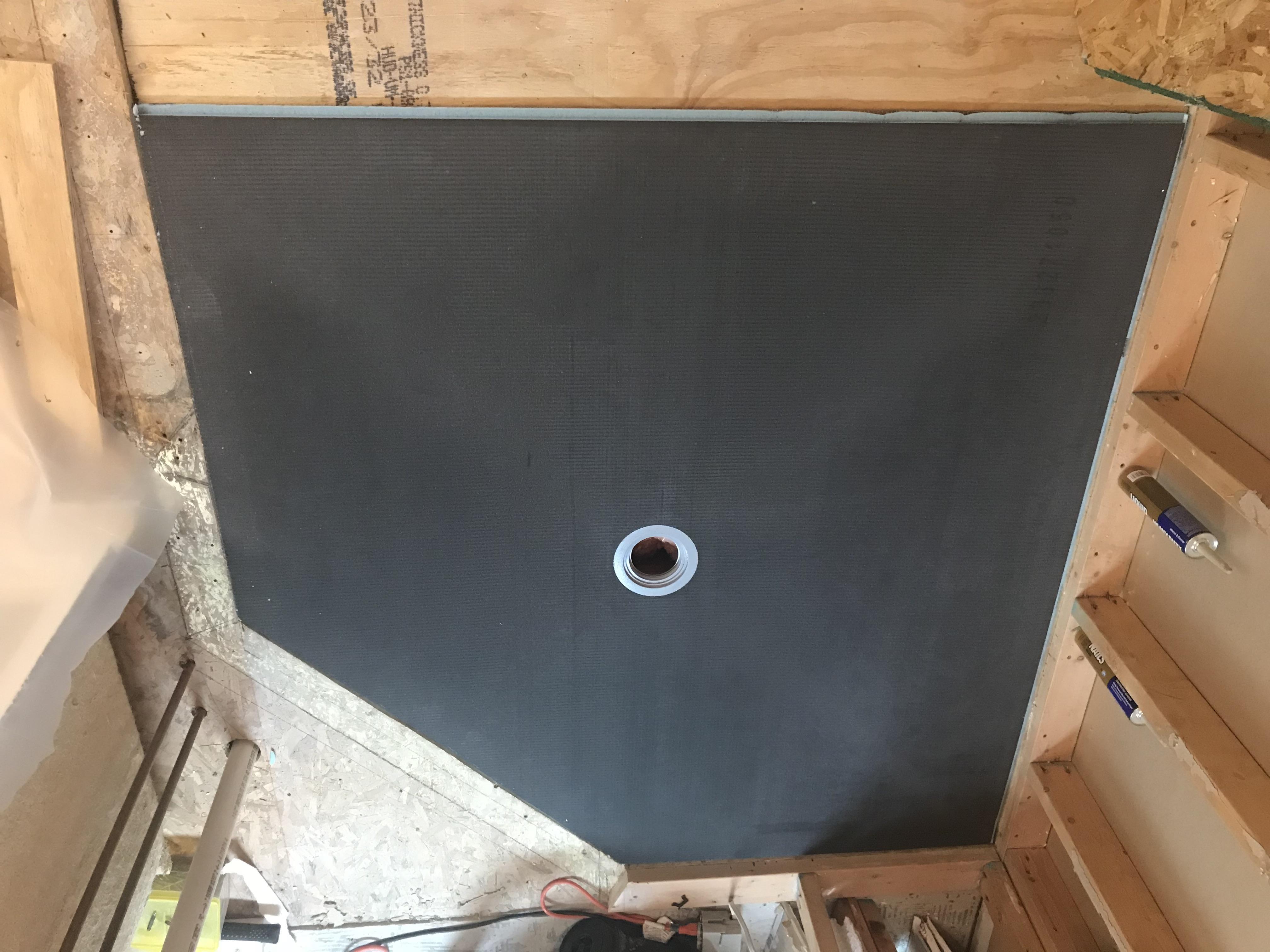
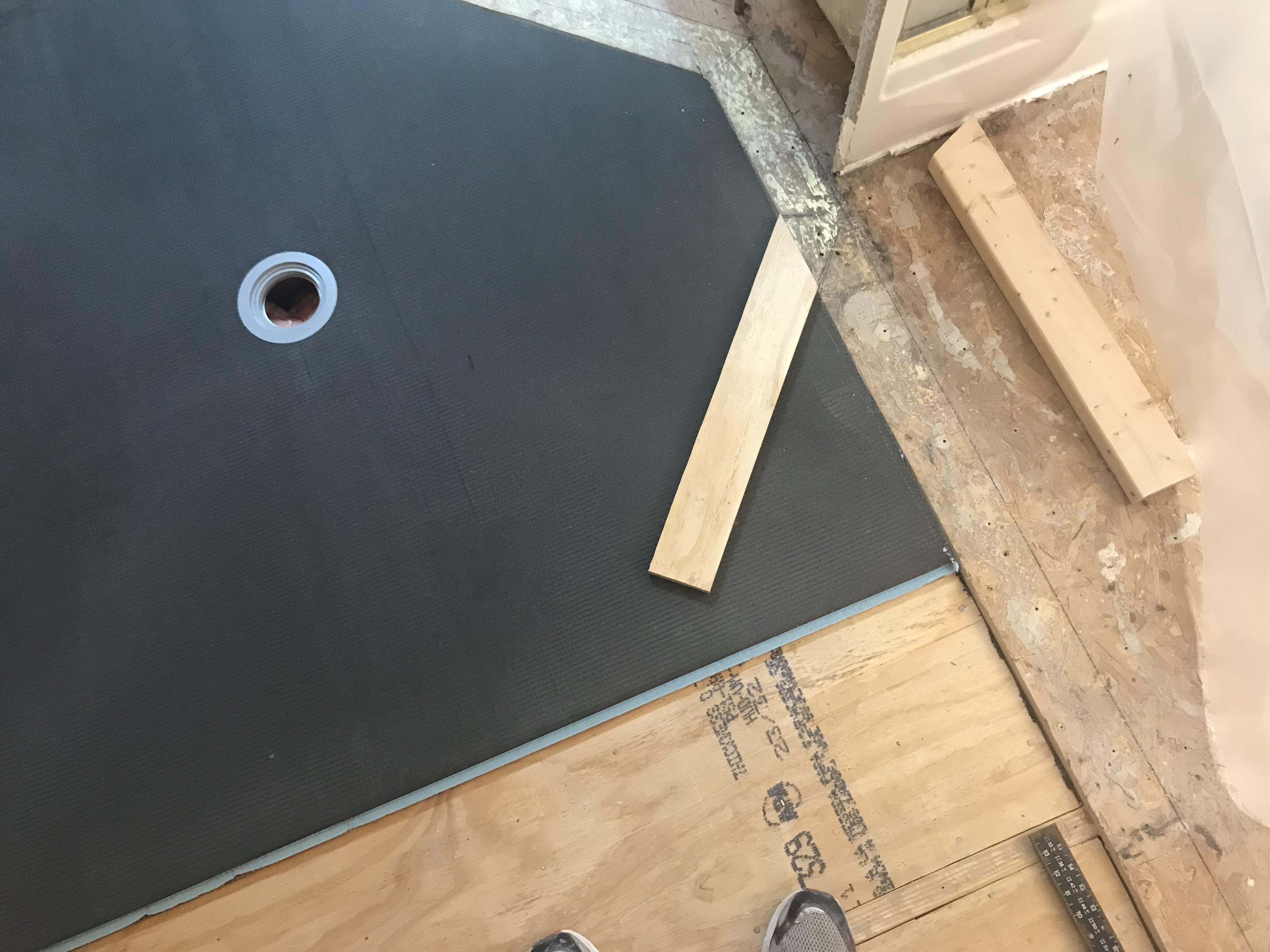
Thank you Steve for the suggestions. Do you cover the Strata mat with the Wedi cloth or do you cover backer board then put down the Strata mat?
We are using mosaic in the shower floor and 12×12 in bathroom and closet.
Got my WEDI Fundo Lingo shower pan last Monday. After finishing the closet wall I wanted to get the pan trimmed before framing the shower because I knew it would be easier. Just in case this might help some one else the way I went about it. I rechalked the edges of the original subfloor. I laid the pan down and pushed it into the corner. Then I stepped on it along the edge of the recessed sub floor. When I pulled it up it had a perfect line to trim. I cut it there and laid it back down, perfect. I still need to make my 1/2″ dado cut. But before I do that I’m going to make the cut around the spacer. Now to plan my next move, any suggestions?
Working on the shower walls, layout anyways.
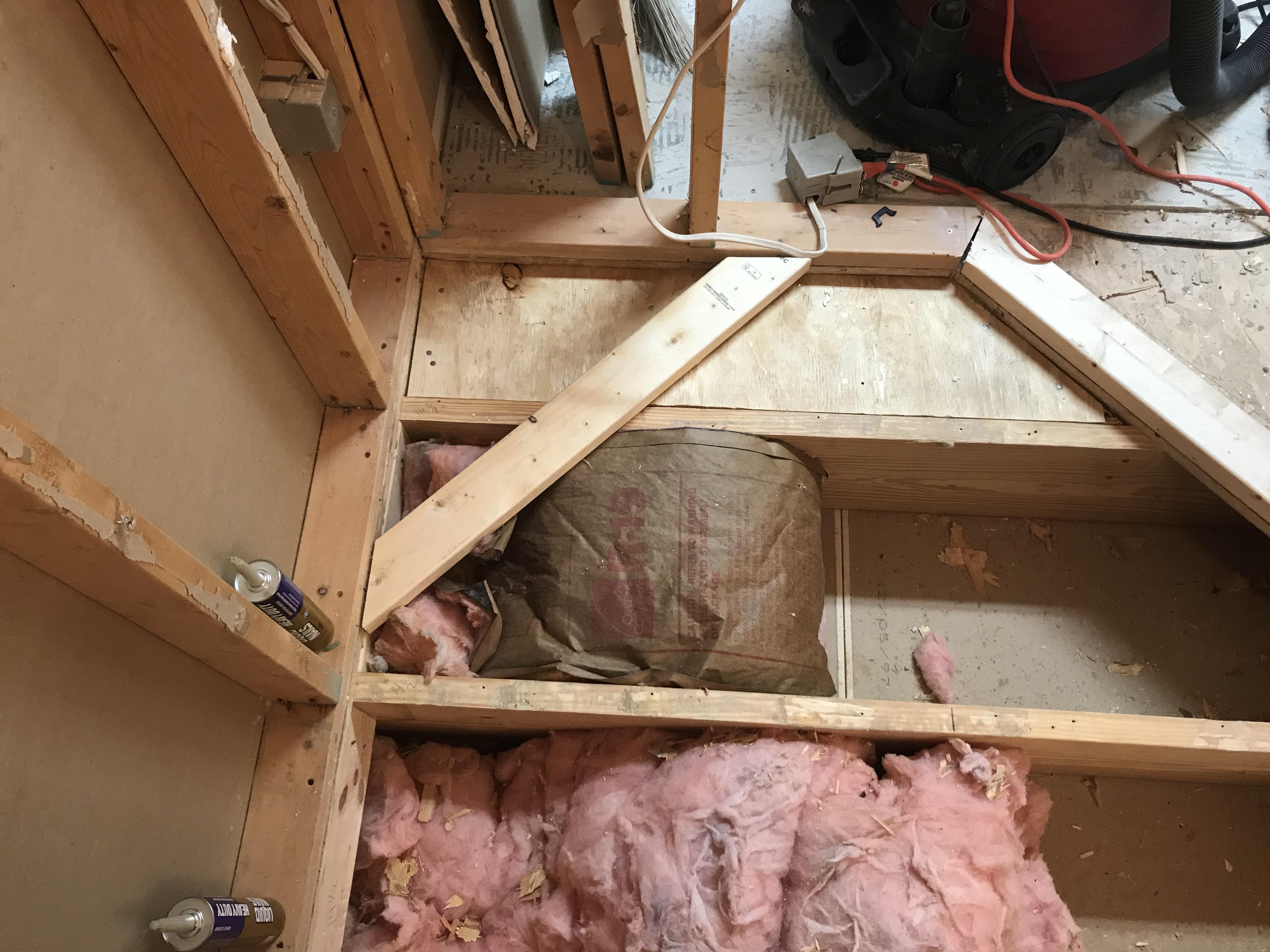
The 45 deg board left is going to be the seat.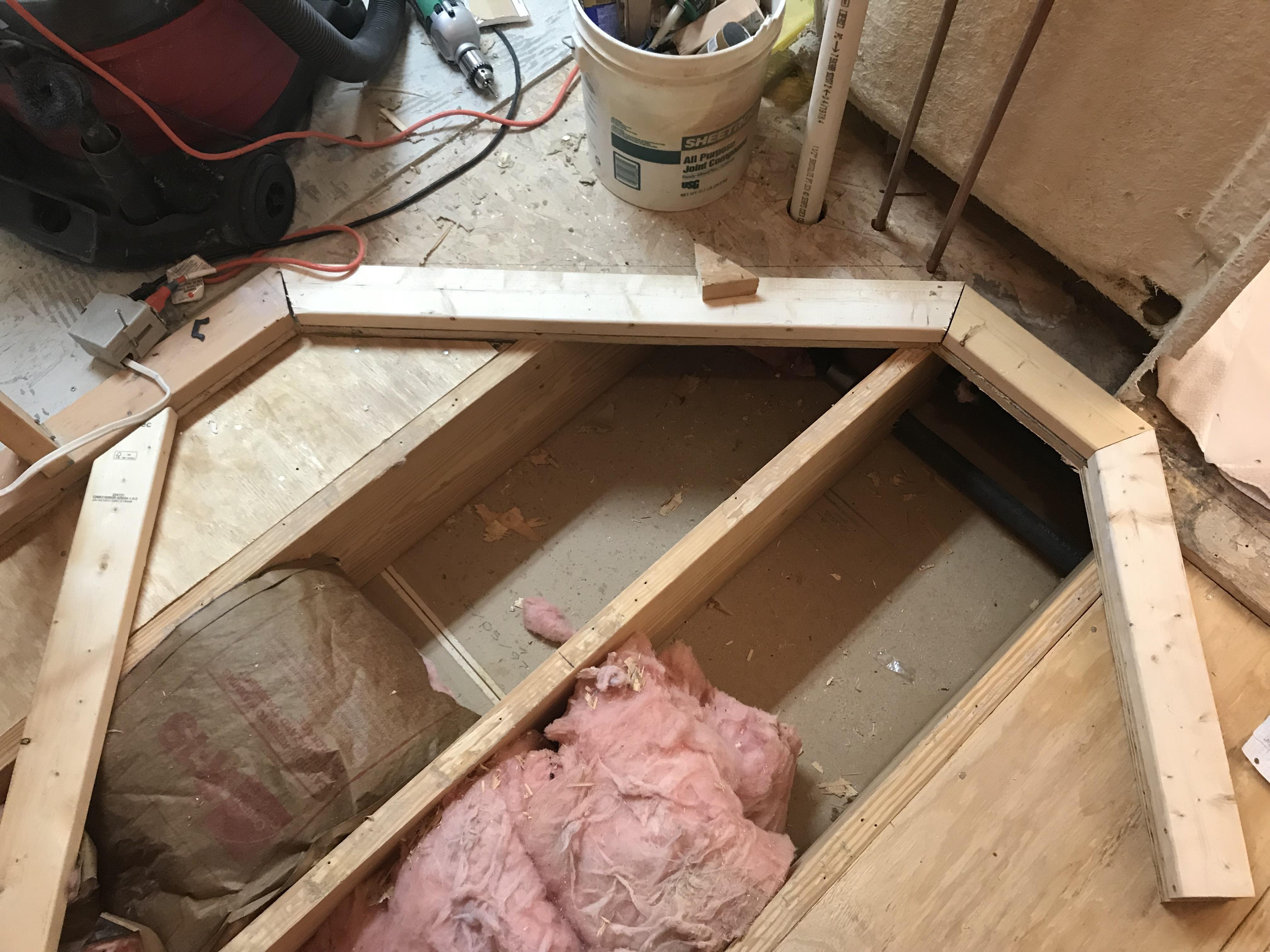
The walls with the seat give it a kind of symmetry.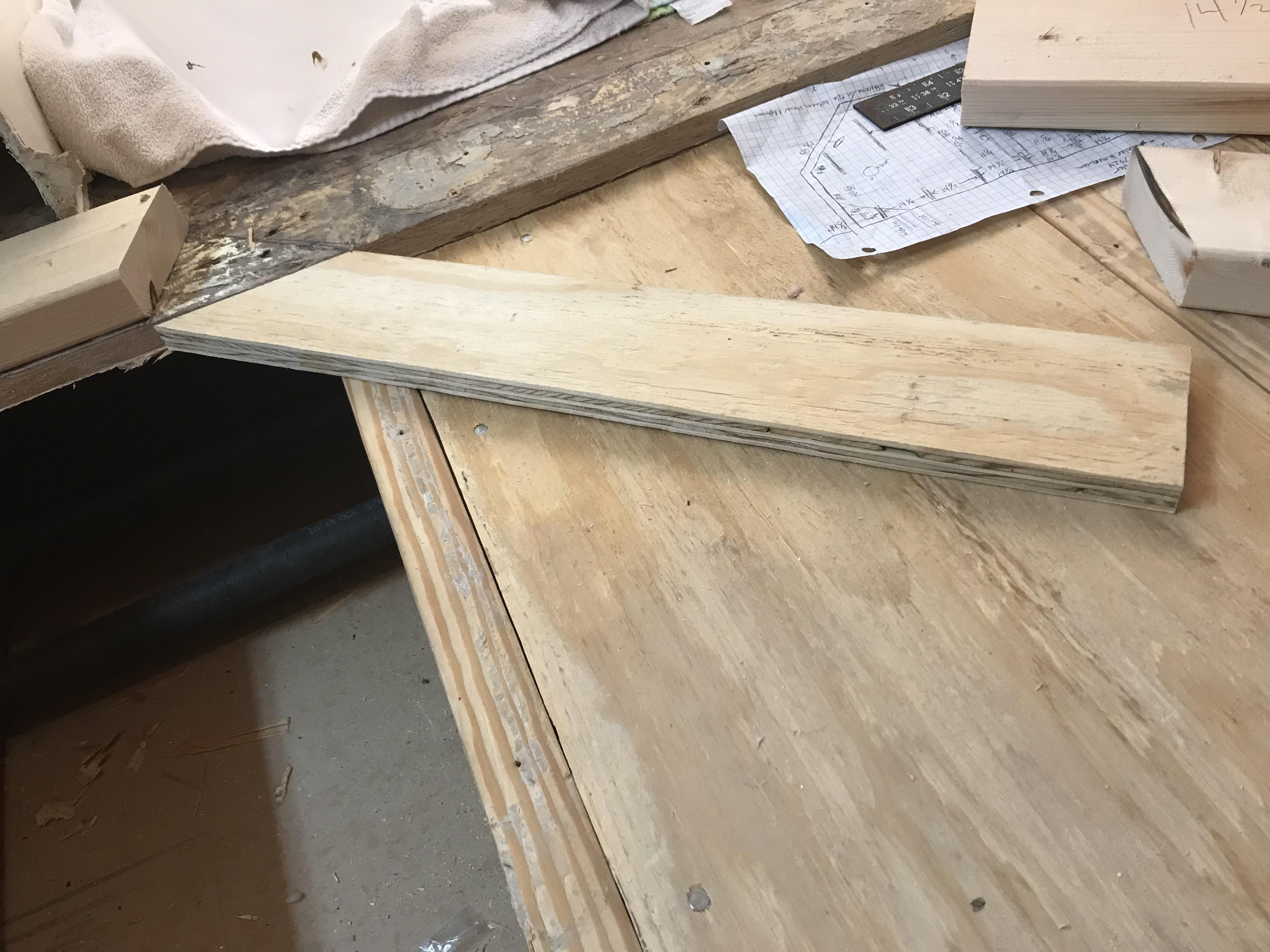
This is the spacer to make the wall frame level.
I wanted to show some more progress.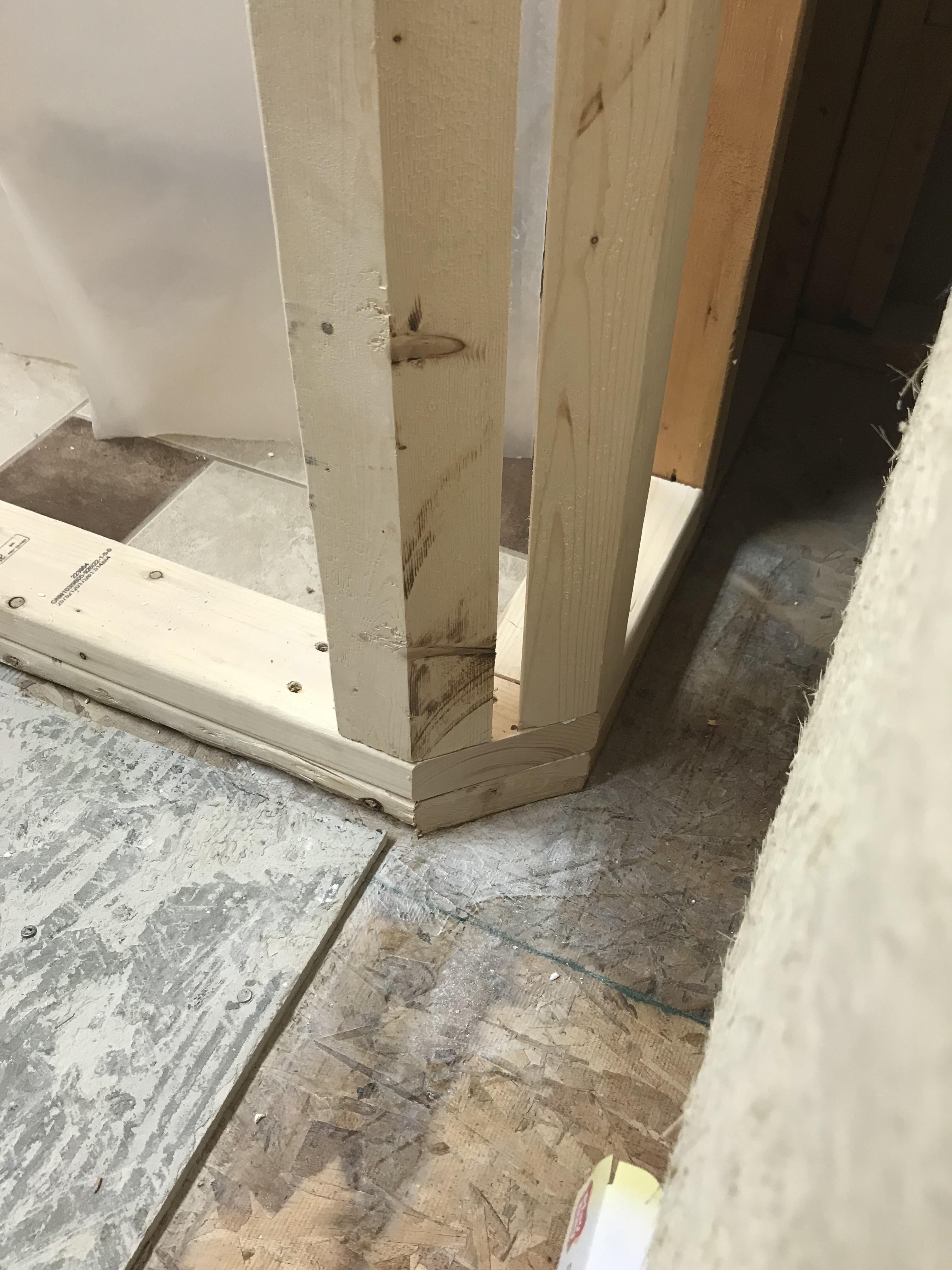
I ripped 45deg in 2 studs. I’m adding a 45 deg to the corner to hopefully give it a little more room walking into the closet plus make it flow with the 45 deg angle of the shower wall.
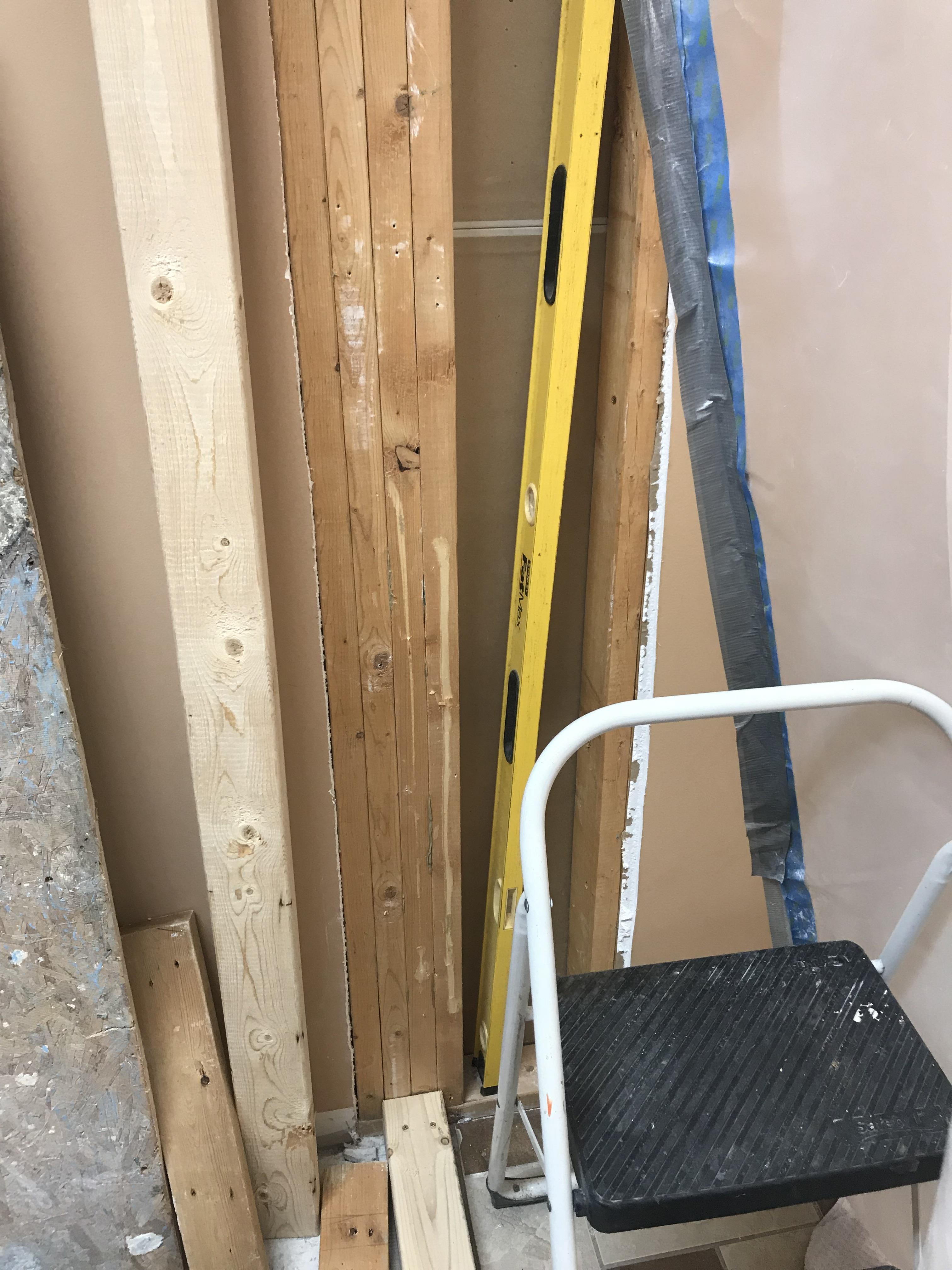
Its probably overkill but I used the studs I tore out of the old walls. I Liquid nailed them with screws and toenailed them the existing wall.
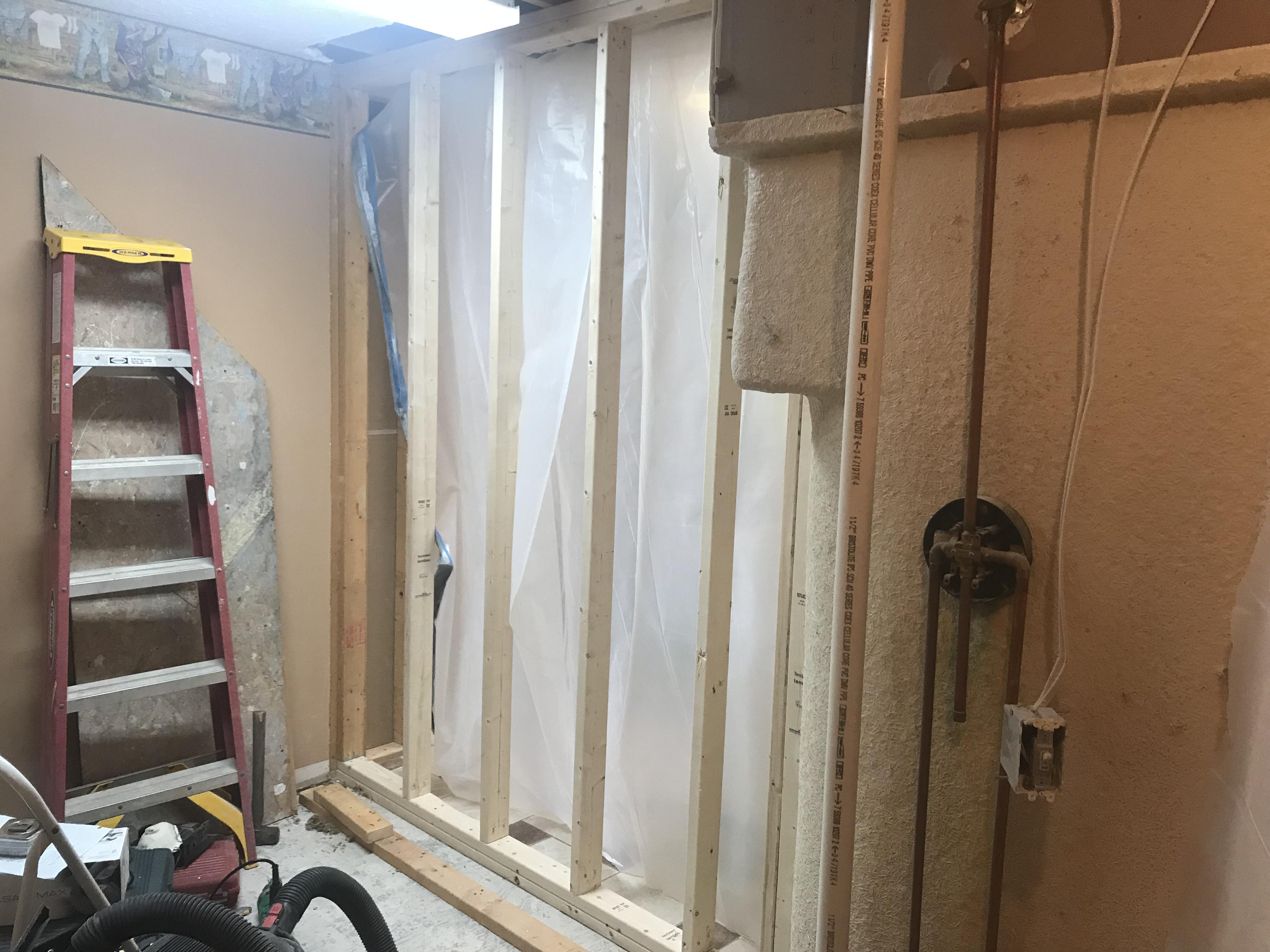
Finished wall.
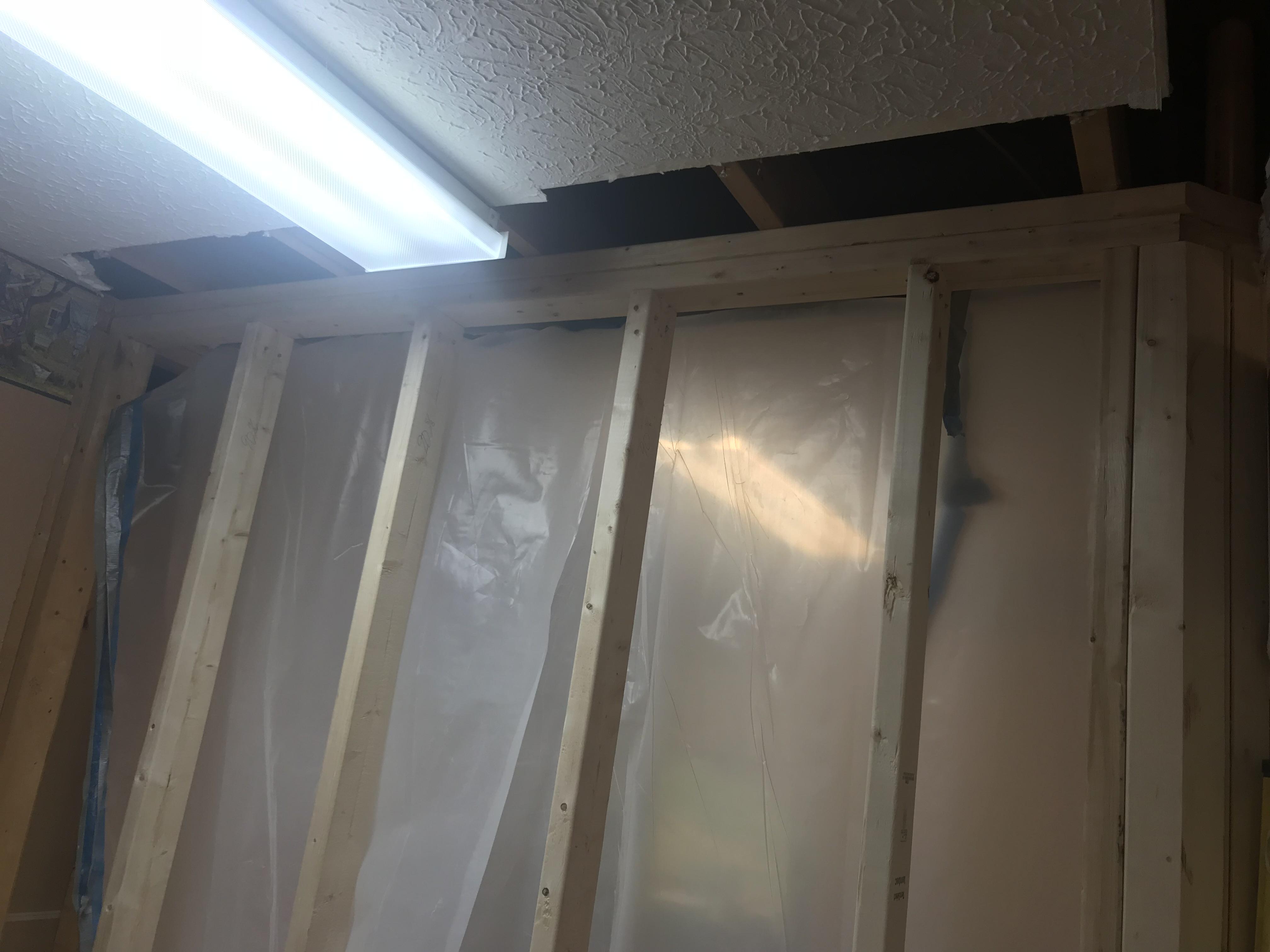
More overkill, top and bottom. I doubled them both because I don’t know what I’m doing. 🙂 I overlapped the ends at different angles to add strength. I don’t have the corners permanently installed because the old shower is in the way.
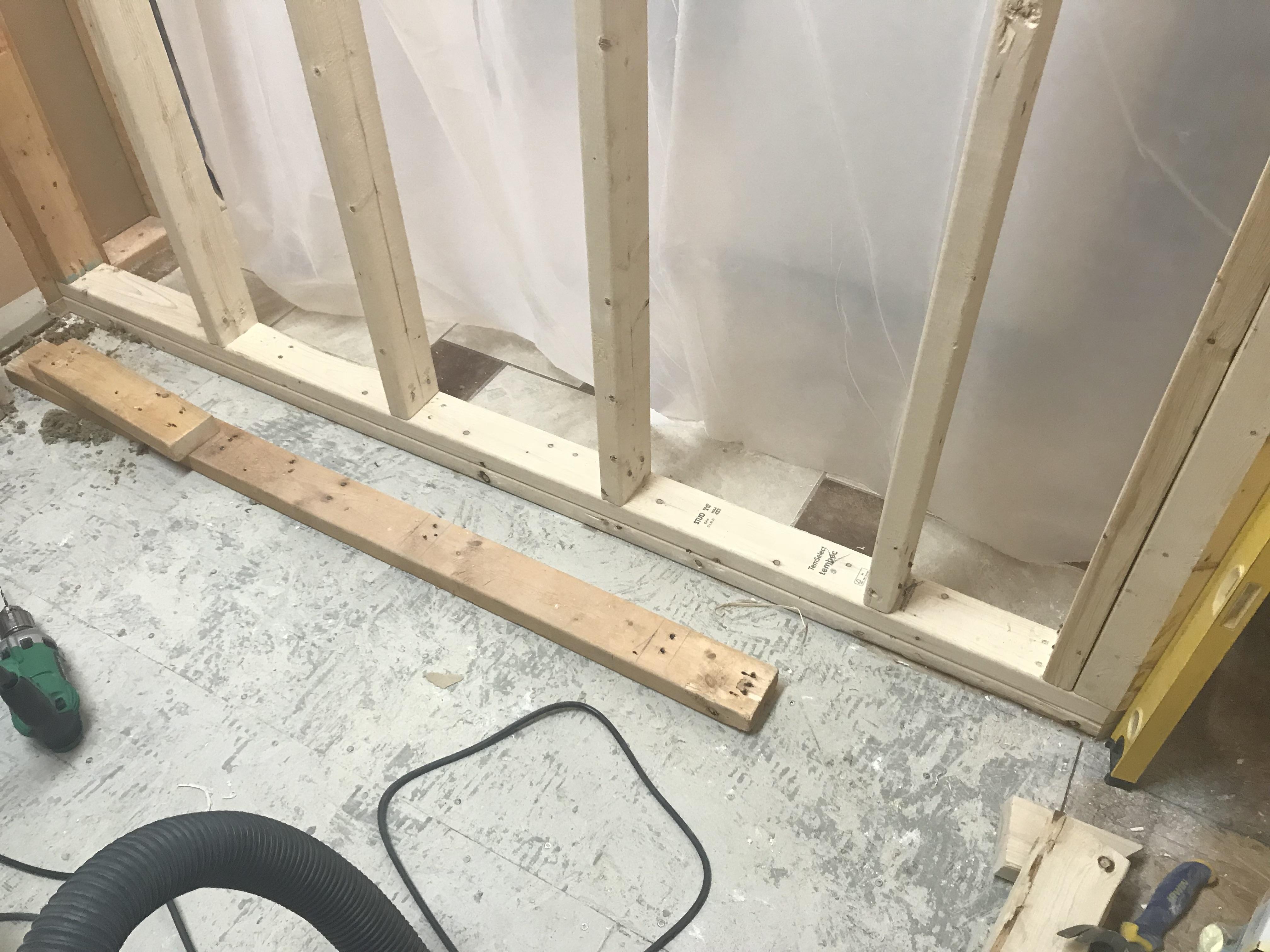
OK, been working on it when I can. I made some good progress this weekend. As I was working I got to thinking and have a question. 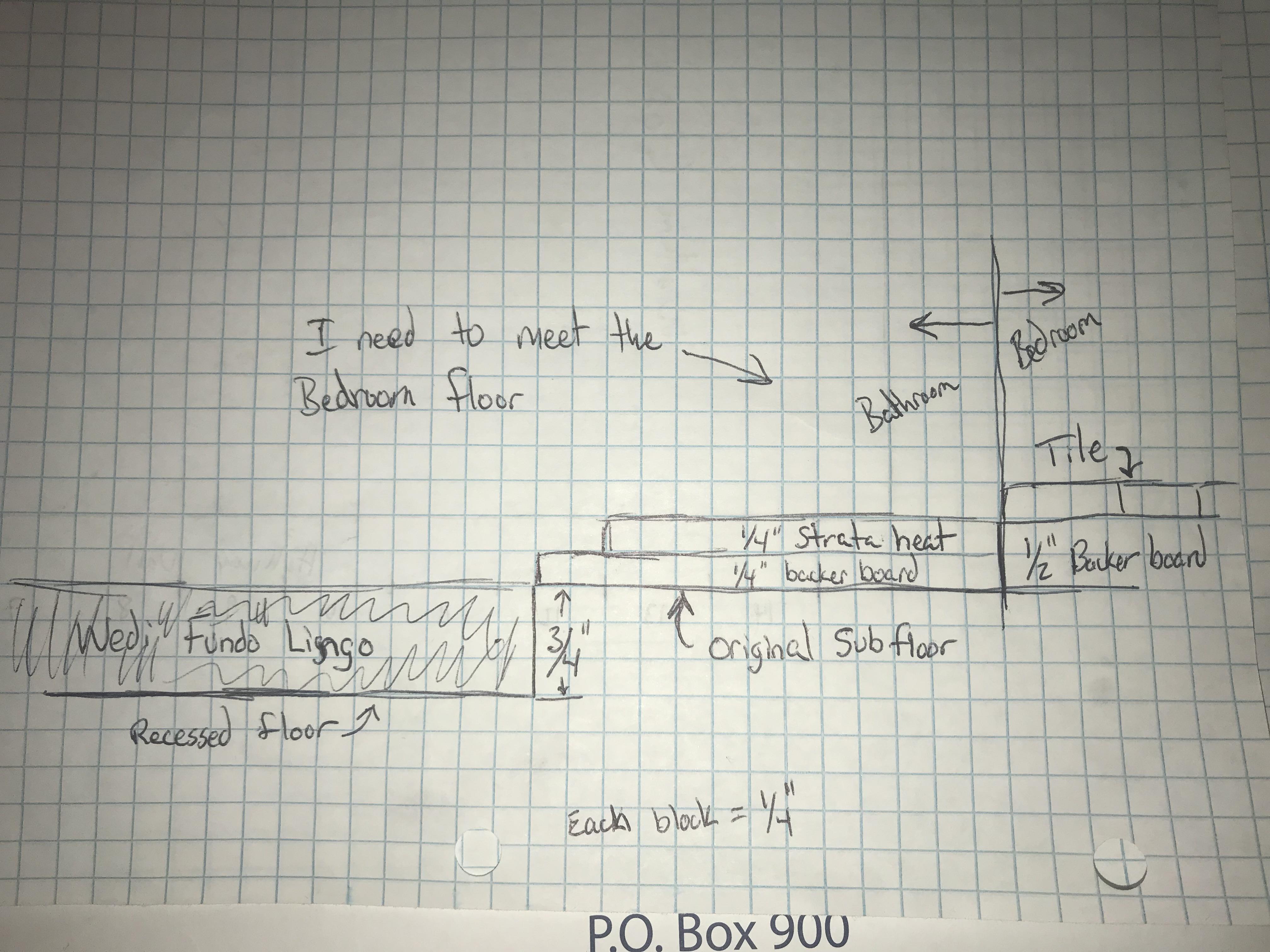
So I drew this big so hopefully it will make since. I have tile in the bedroom that is about 3/4″ thick. I have dropped my subfloor 3/4″ so that my Wedi Fundo Lingo pan comes up to level with the original subfloor. I’m also going to use Latticrete Strata Heat which is 1/4″ thick with a 1/4″ backer board which with tile meets the bedroom tile height. How do I transition from the curless shower floor height to the bathroom/bedroom hright?
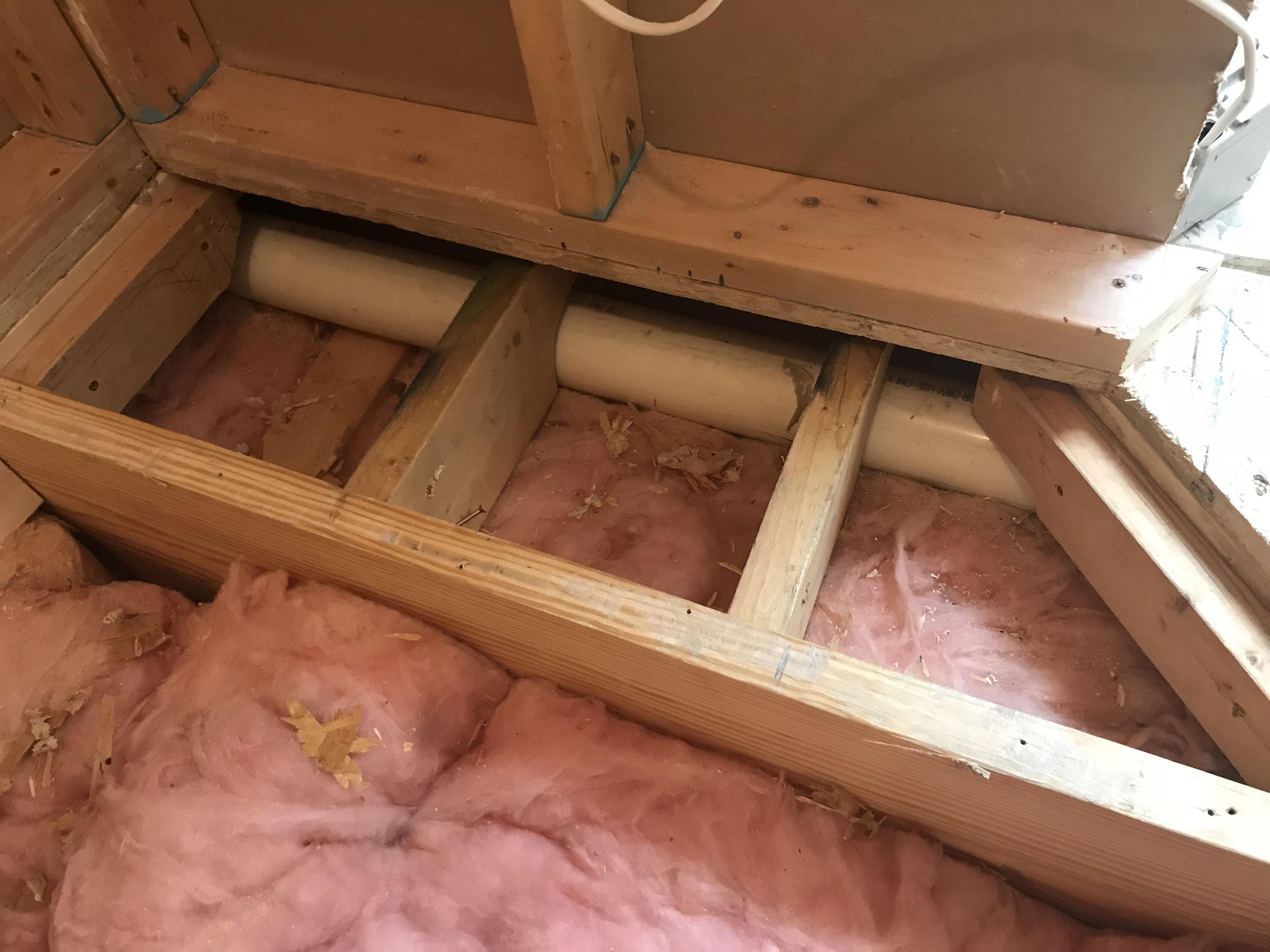
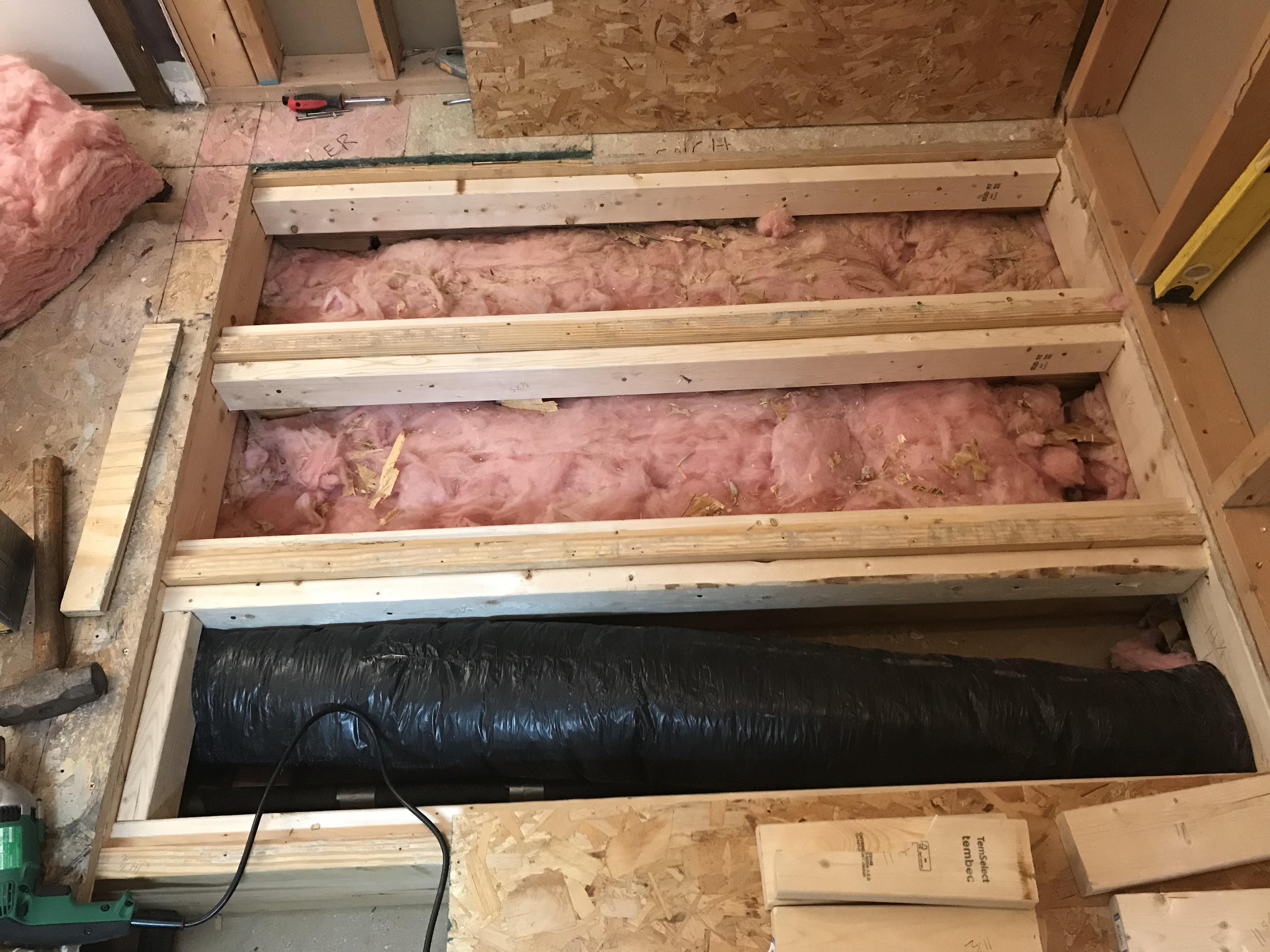
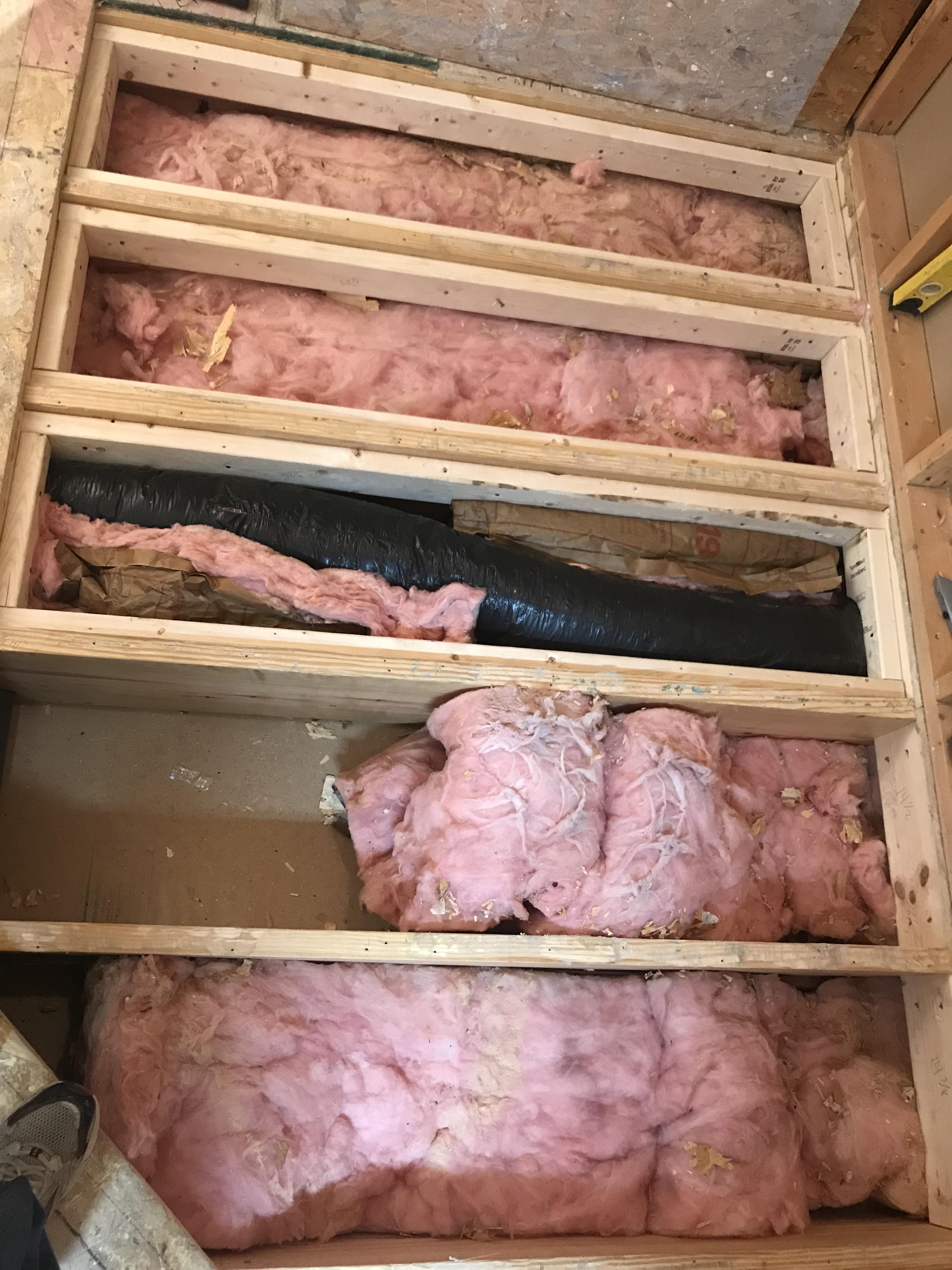
Cool, I figured out how to add more than one pic to a post. Well my progress is slow but steady. I have all the openings I can do for now until I do my plumbing and framing. I went ahead and added ledger (don’t know the proper name) to the ends also. Might be over thinking it but I didn’t like the idea of the ends of those floor boards unsupported between joist, especially on the entrance side. used a trusty jig saw and sawzall to make the cuts around ductwork and drain pipe.
More questions. A good friend recommends using shark bites to go from copper to pex. His reasoning is that with pex you have to have a $60 tool and with shark bite you just buy the ends even though more expensive it will be less in the end, the ease of reaching under the floor and pushing them on would also be easier than trying to reach under there and soldering, and he said he thinks the leakage chances are the same with either. He used Shark bites on my water heater and I haven’t had any problems. Your thoughts?
Well, something always trying to mess up my direction. I went to the place that sells WEDI and the guy there said they can get it for me but they are putting it on the backburner. Then he proceeds to tell me about a new system from a company called Laticrete that is a very similar system to WEDI. All is sounding very good and much cheaper til we look and their (Laticrete’s) shower pan and it is 2″ thick. How would they expect you to make a curbless system? Answer is that they offer a ramp. I explain that it’s not what I’m looking for and I can’t recess my floor that much. So it looks like WEDI is still the route. They are giving a contractor demonstration mon on a complete Laticrete built shower and he invited me to go to that so I’m going to check it out since they are very similar and it will give me an live almost hands on before I do mine. I guess I will order my WEDI shower pan that day. Always something. 🙂
Thank you both. Off to Lowes. More updates as I make progress. I am assuming Liquid Nails is the glue to use?
Ok, in these last 3 pics I started to take up the floor to begin the recess. At both ends I have run into a problem. Neither end landed a on joist. On the bench (pic 3) end I just went ahead and cut back to the joist thinking when I’m ready I’ll just add a pc of flooring to make the base of the bench level. You can see where I cut part out and haven’t cut the rest out yet.
On pics 1 & 2 it is a different story. The overhang is about 51/2”, the wall is there, and on the other side of that is the closet hardie board, and if that wasn’t enough the drain pipe runs about 4” from the floor bottom. What suggestion do you have for securing the floor and shower base? Thank you.
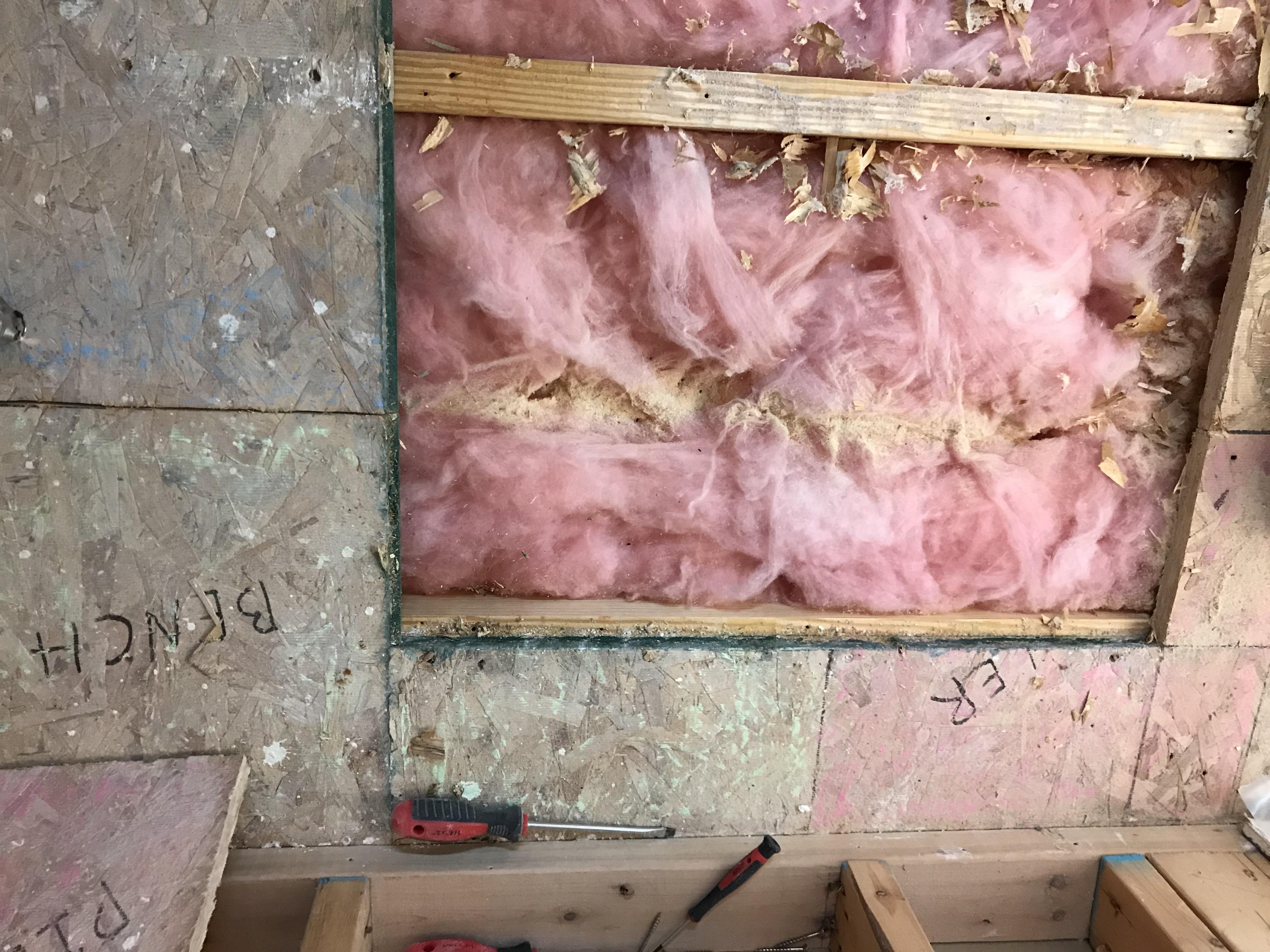
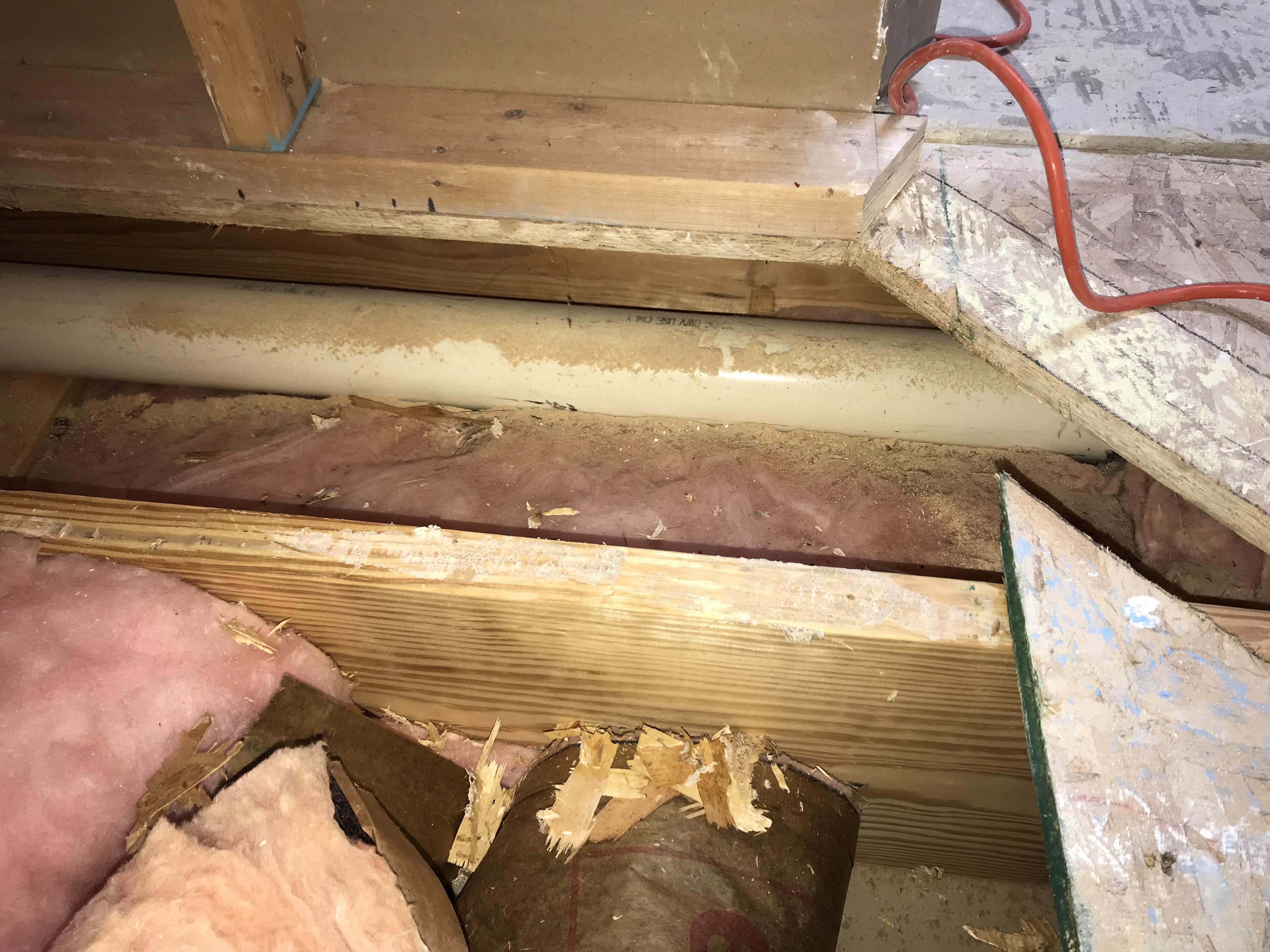
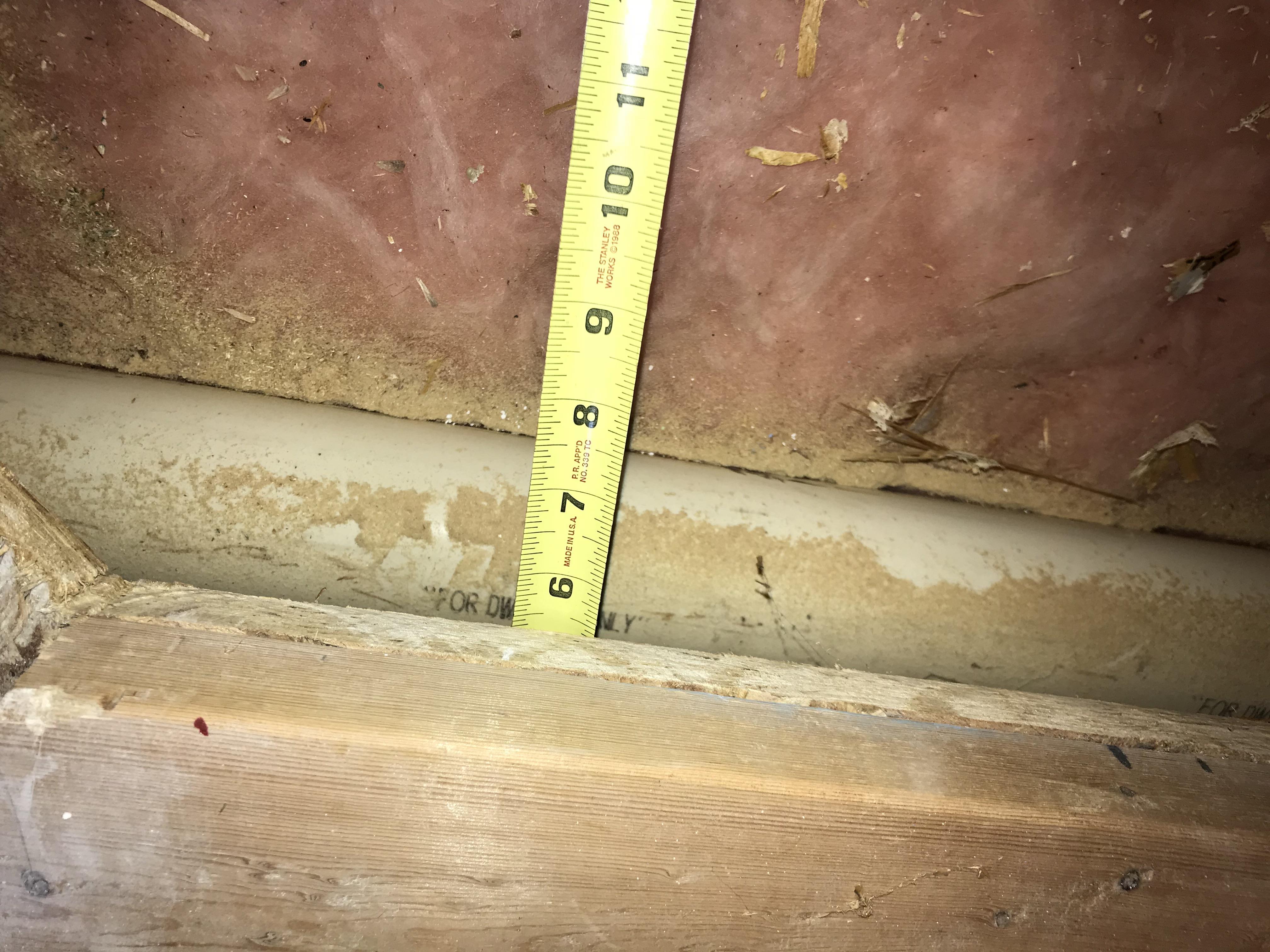
first real questions.Let me post the 3 pics first.
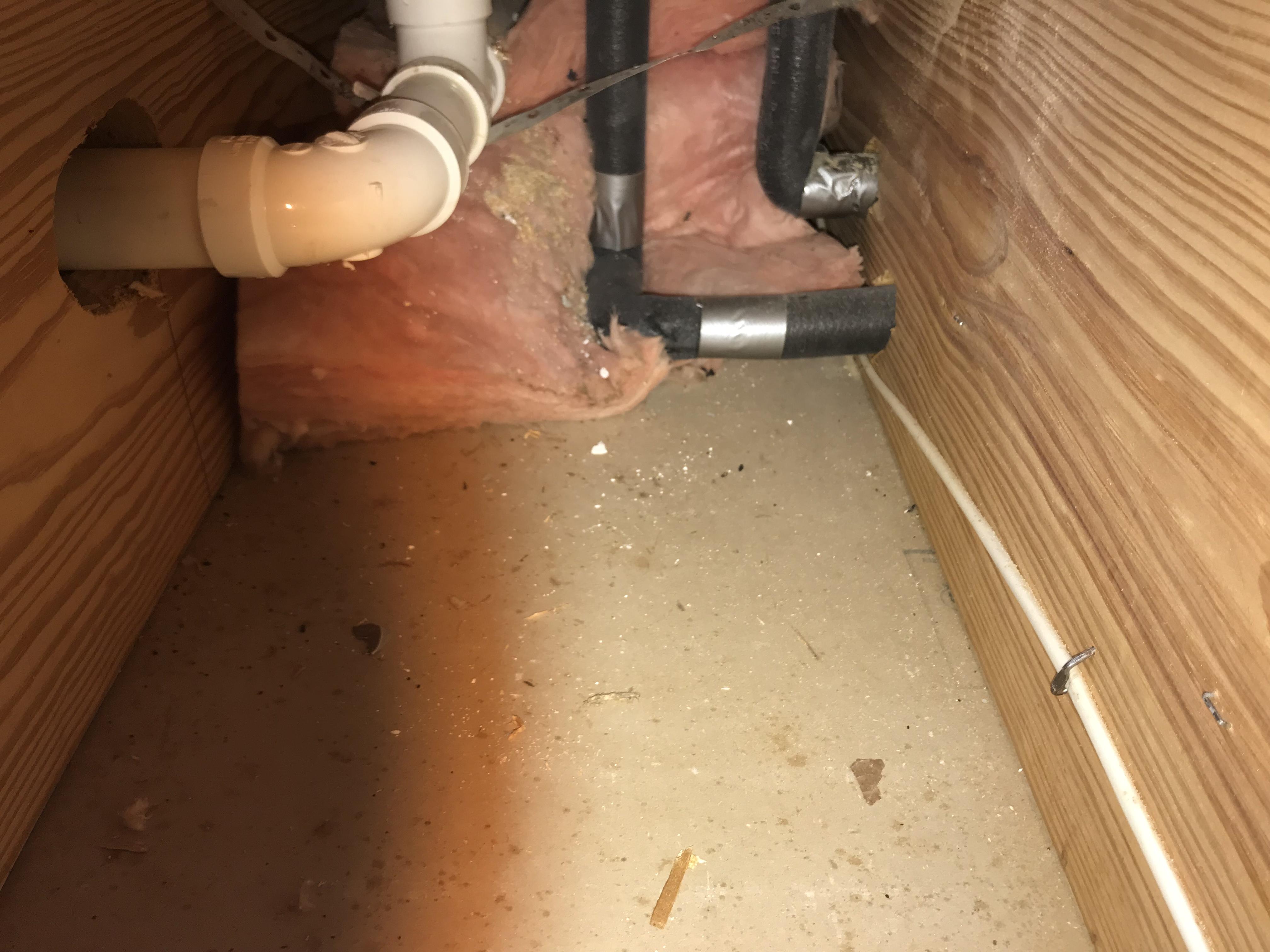 So my plan is to use a 60”x60” WEDI shower pan and trim to fit. Frame the seat, bench and pillar. Cover the pillar, bench, seat, walls and ceiling in WEDI board. Tile everything.
So my plan is to use a 60”x60” WEDI shower pan and trim to fit. Frame the seat, bench and pillar. Cover the pillar, bench, seat, walls and ceiling in WEDI board. Tile everything.
I have been looking at using LED can lights that also have exhaust fans as part of the can. Good or bad?
I pulled part of the floor, my plumbing doesn’t run the way I anticipated, but I don’t think it will be to bad. I also wanted to go from copper to PEX to ease running the water inside the wall to the mixing valve. Any thoughts on that? Is that even doable?
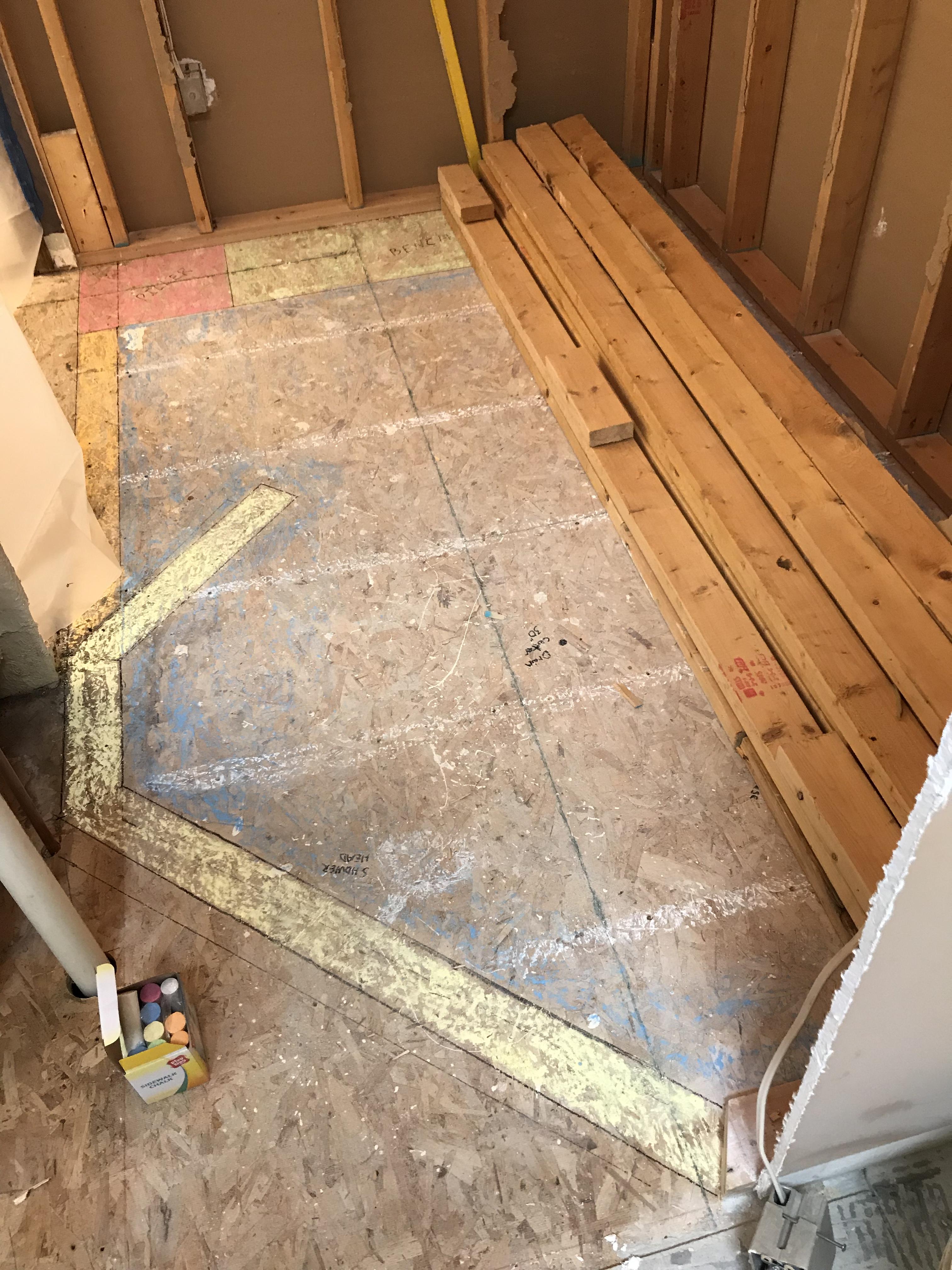
Here is an overall pic. Sorry the boards are covering some of it. The white lines are where the joists are located.
