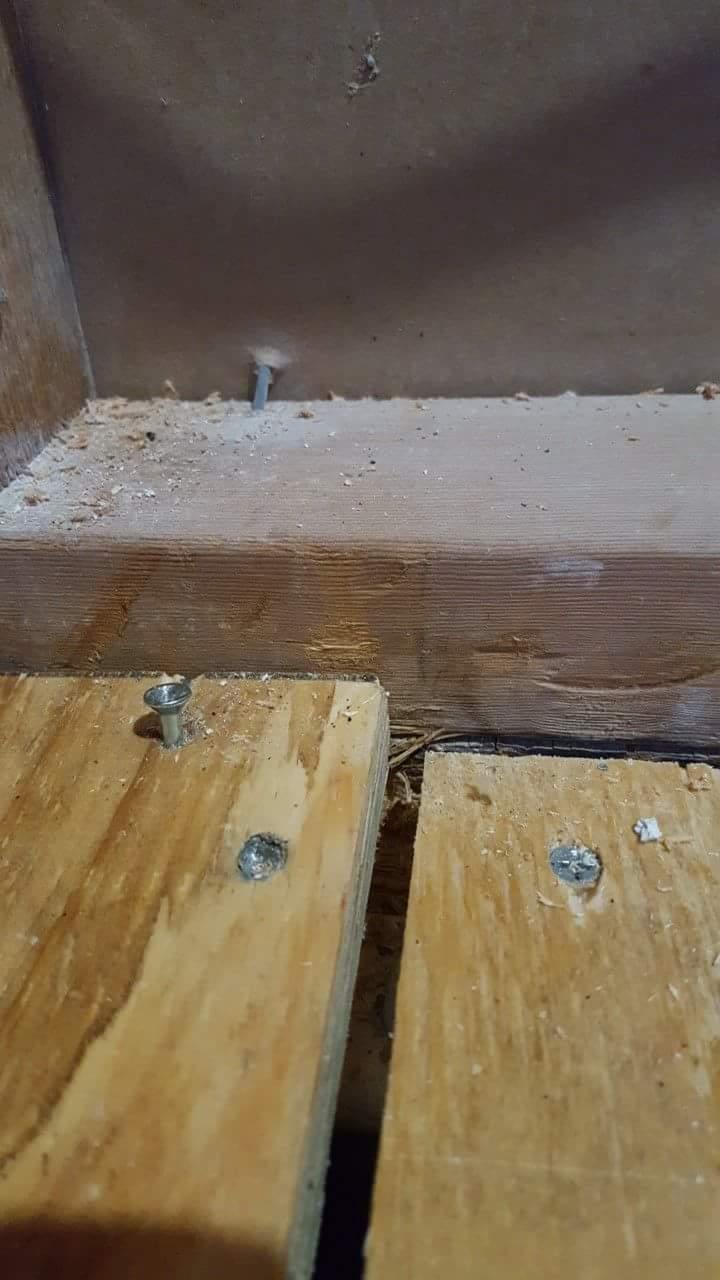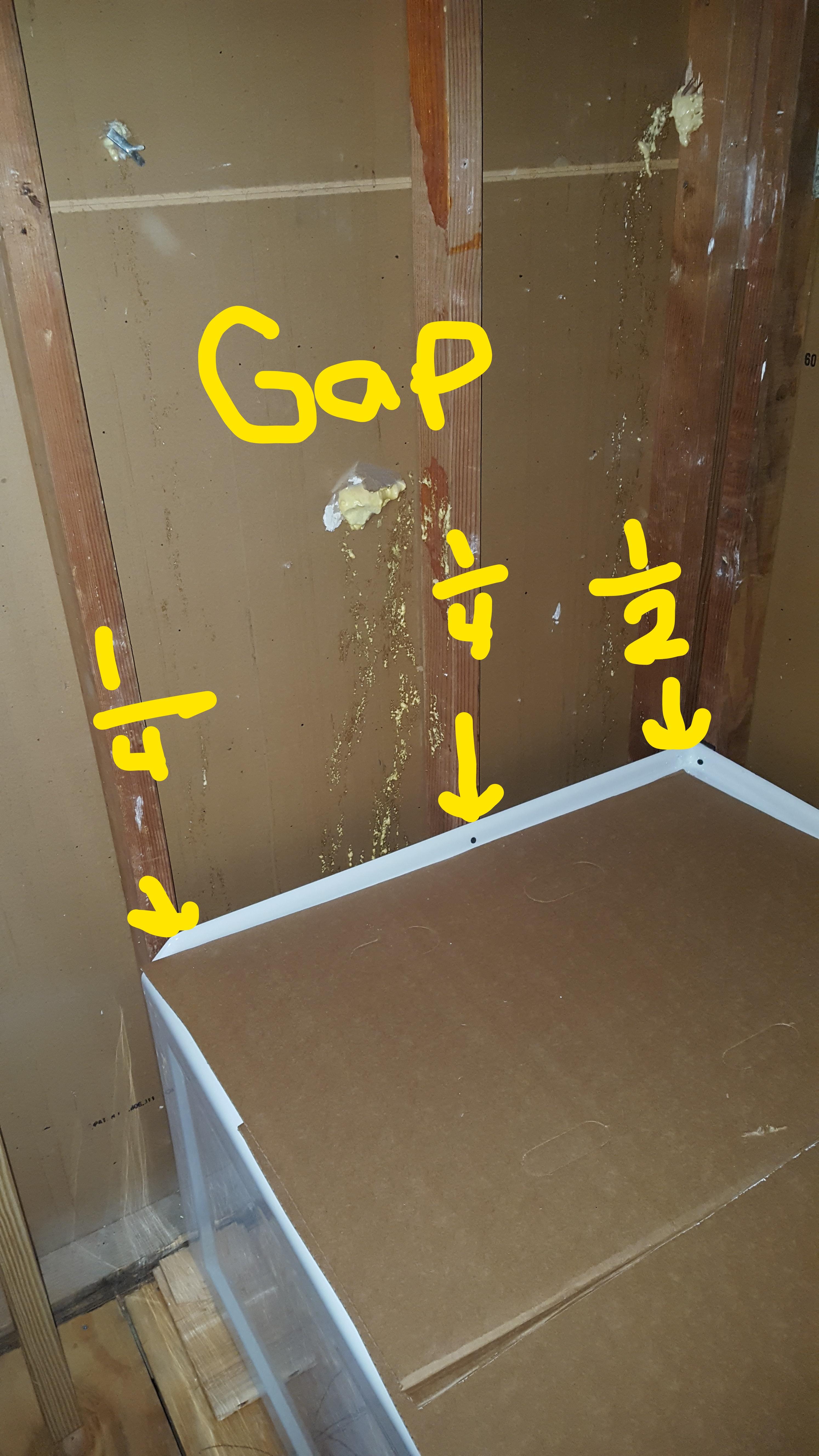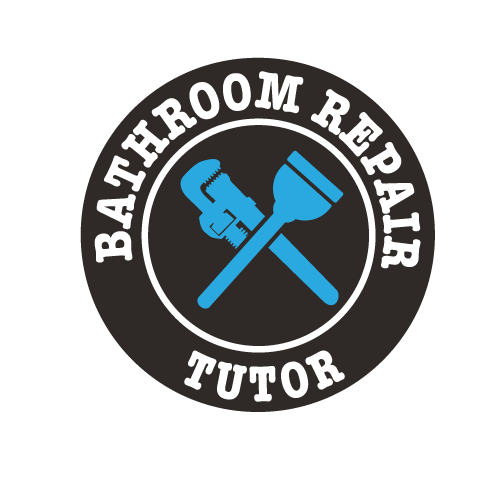Thanks!
What kind of caulk for floor/tub transition and wood baseboard/wall transition? The same thing? What kind?
OK, I will not caulk floor/baseboard transition, glad I asked, because I thought I was supposed to.
Thank you!
These are dumb questions, but I don’t want to mess it up. Why do you cut a square if it is a circle? Is the rubber gasket supposed to fit inside the square? The circle is larger than the square. Am I supposed to cut the square bigger? I used/traced the guard as you did in the video. The circle does not fit inside.
Thank you!
Perfect! Thank you!
I went with the 3/8 cdx plywood, over top the now fixed 3/4 inch plywood sub floor. What’s the best way to fasten it down? Glue? Nails? Screws? Combination? I am afraid over time, nails will pry up. I have 16 gauge 1 inch nails/gun. Deck screws don’t come in 1 inch that I know of. I want to avoid at all costs, the original screws I used to fasten the sub floor to the joists, those caused me a lot of problems.
Thanks!
Yes, porcelain tile. That’s a solution! Thank you. Instead of backerboard, could I do 1/4 inch plywood? Wouldn’t I get the same result? I still have to fix that raised lip anyhow, so if I still cut out that part of plywood that is raised, replace that piece, then lay 1/4 inch plywood over top, opposite direction, I can fix both problems, correct? (I feel like there was a tad too much space between plywood sheets, so laying opposite direction will solve that as well.) This was mine:

The transition isn’t a concern.
What do you think?
Yes. There is mortar under the tub. The tub is set and level. Now knowing that, any recommendations?
I thought the floor was level. The tub is level. I must have been off a bit?
Yes, it is on the main wall and I knew I had to bump out the entire wall. However, now the tub is installed and I see that the room is not square. There is a 1/2 gap at the tub wall corner, then gradually a 1/4 inch gap at the front of the tub. I found 1/4 inch strips that will work perfectly, doubling up for the 1/2 inch gap. Then, the rest of that wall is actually 60 1/4 inches. Since it seems to be a gradual difference from the 1/2 to 1/4, there should not be any issues with my alignment of drywall and wedi, correct? Will there be any tile issues with the difference? I’m using 12 x 24 in tile in the tub surround.

