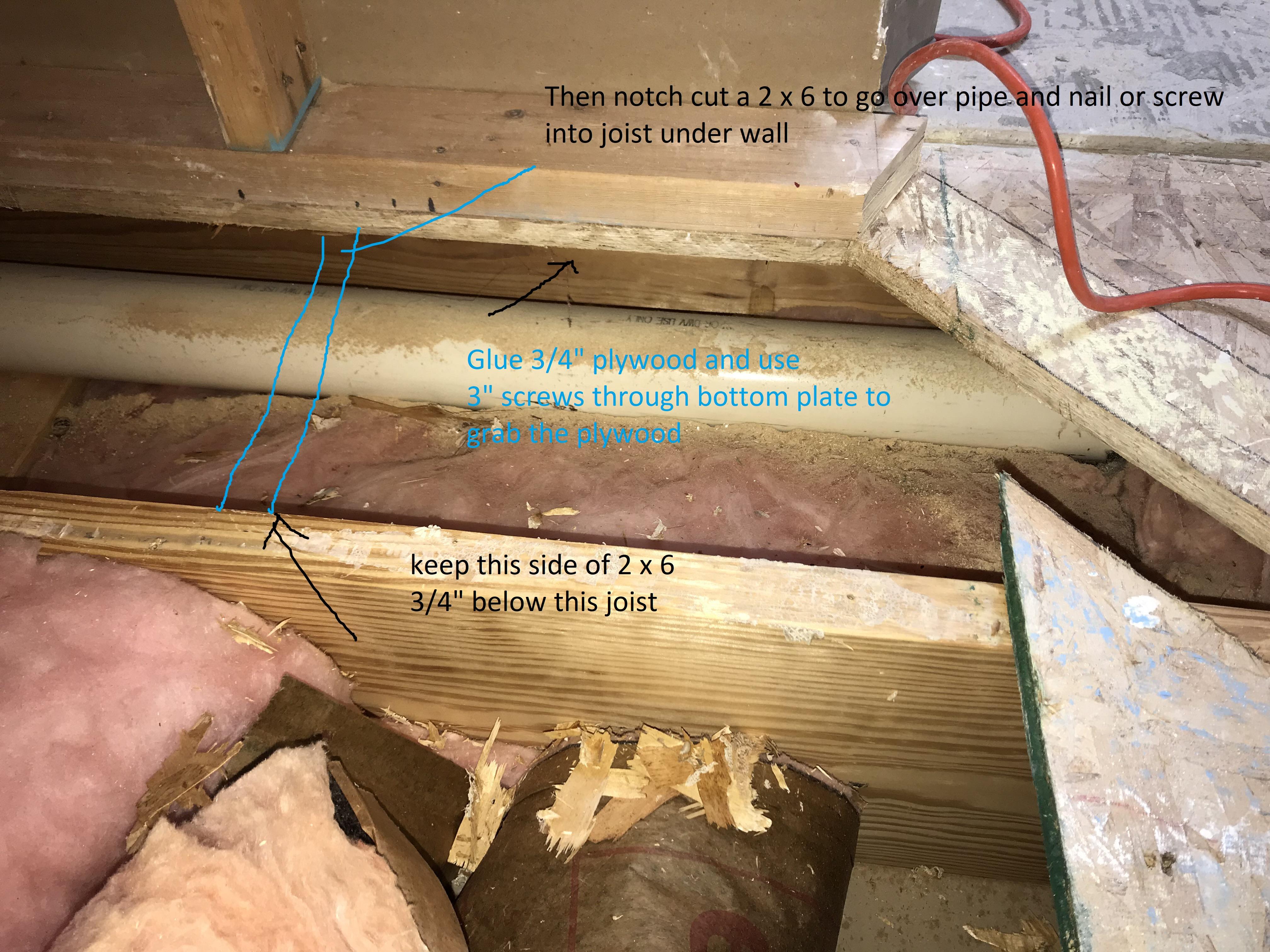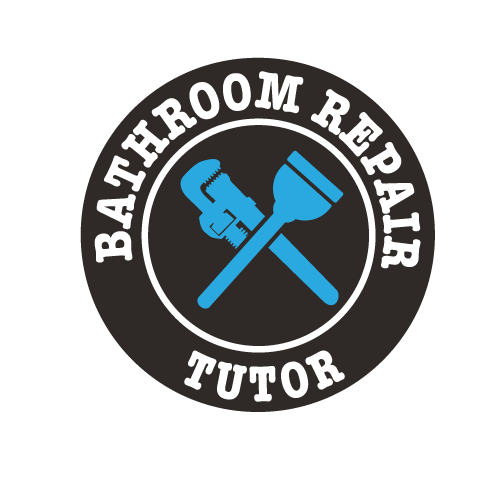Bathroom Repair Tutor – Revised 120922 › Forums › Showers › Curbless shower › Reply To: Curbless shower
Hey Ward
you are very detailed with your layout! Doing a great job with that
So:
1. Definitely adapt to pex if you can. I usually solder on pex adapters where they enter the bathroom and install all new pex to all of the fixtures. Much easier this way
2. Bench depths vary, but I’d say for a corner bench, if you can make it 16″ deep from corner to front of bench that would be something you can actually sit on. I would also suggest framing the bench and waterproofing with 1/2″ wedi, unless you want to spend the extra $$ on 2″ wedi or the wedi corner seat. https://amzn.to/2GH57Dp
3. As far as the subfloor. when I’m in that situation I do what jeff is suggesting by installing 2×6’s screwing or toenailing into the joist underneath wall. you will need to notch out the 2 x 6’s to go over your pipe and buffer the existing subfloor with another layer of 3/4″ in order to get your new subfloor to the joist height for a wedi curbless shower.
you should be able to grab the 2×6 with a 3″ screw through bottom plate to keep it in place while you toe nail it.
I always apply glue to these framing members so that it glues to the bottom of subfloor too.
I’ve attached notes to attached image
Let me know if there is any confusion on this
thanks
steve
