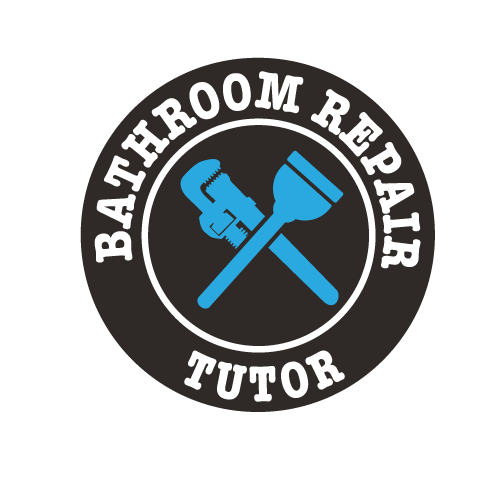Bathroom Repair Tutor – Revised 120922 › Forums › Bathtubs › Bathtub/floor transition
Tub installed today. THAT’S a pretty big shim! What on earth do I do with this space? I will be using Ditra (not heat).
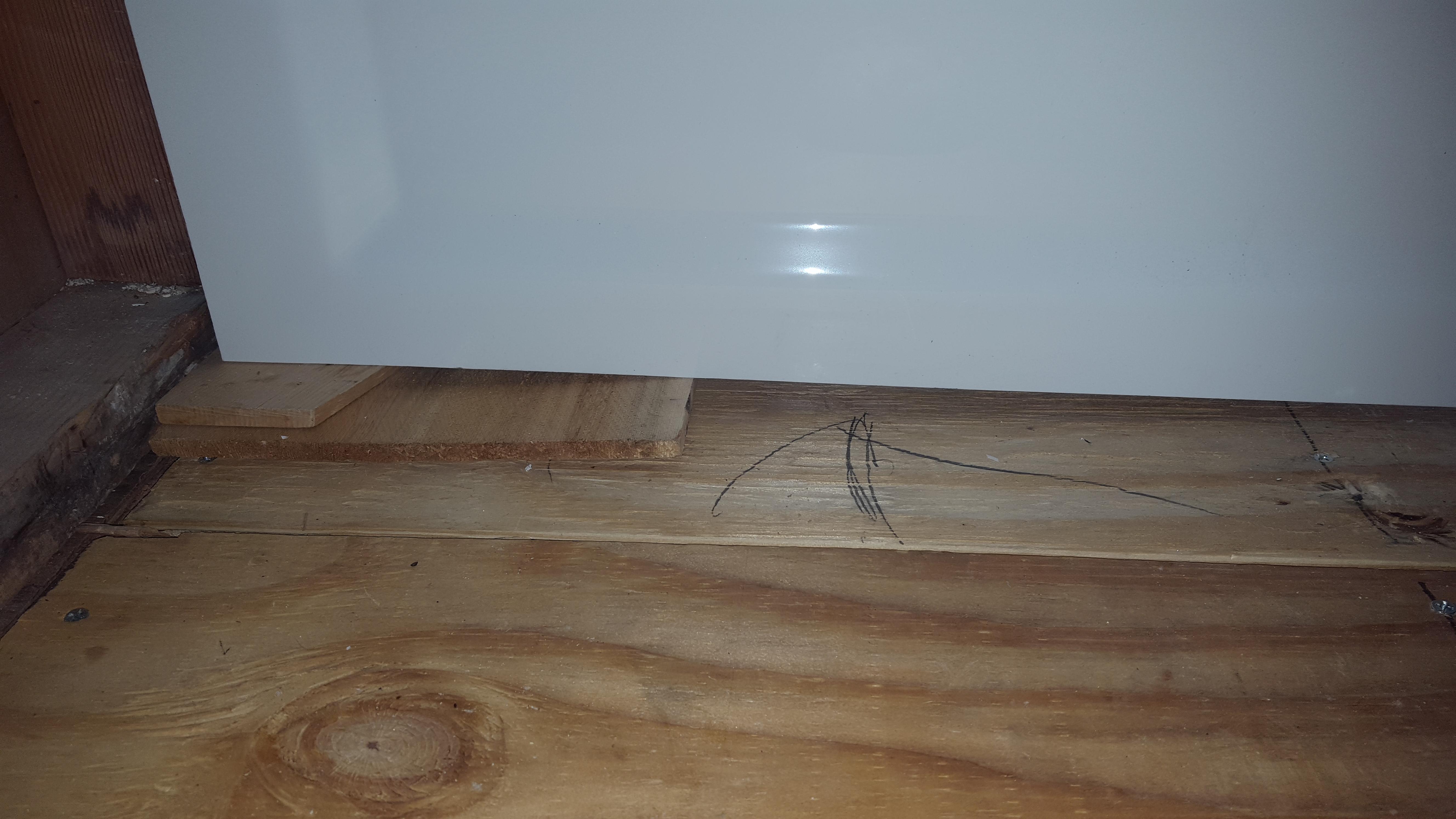
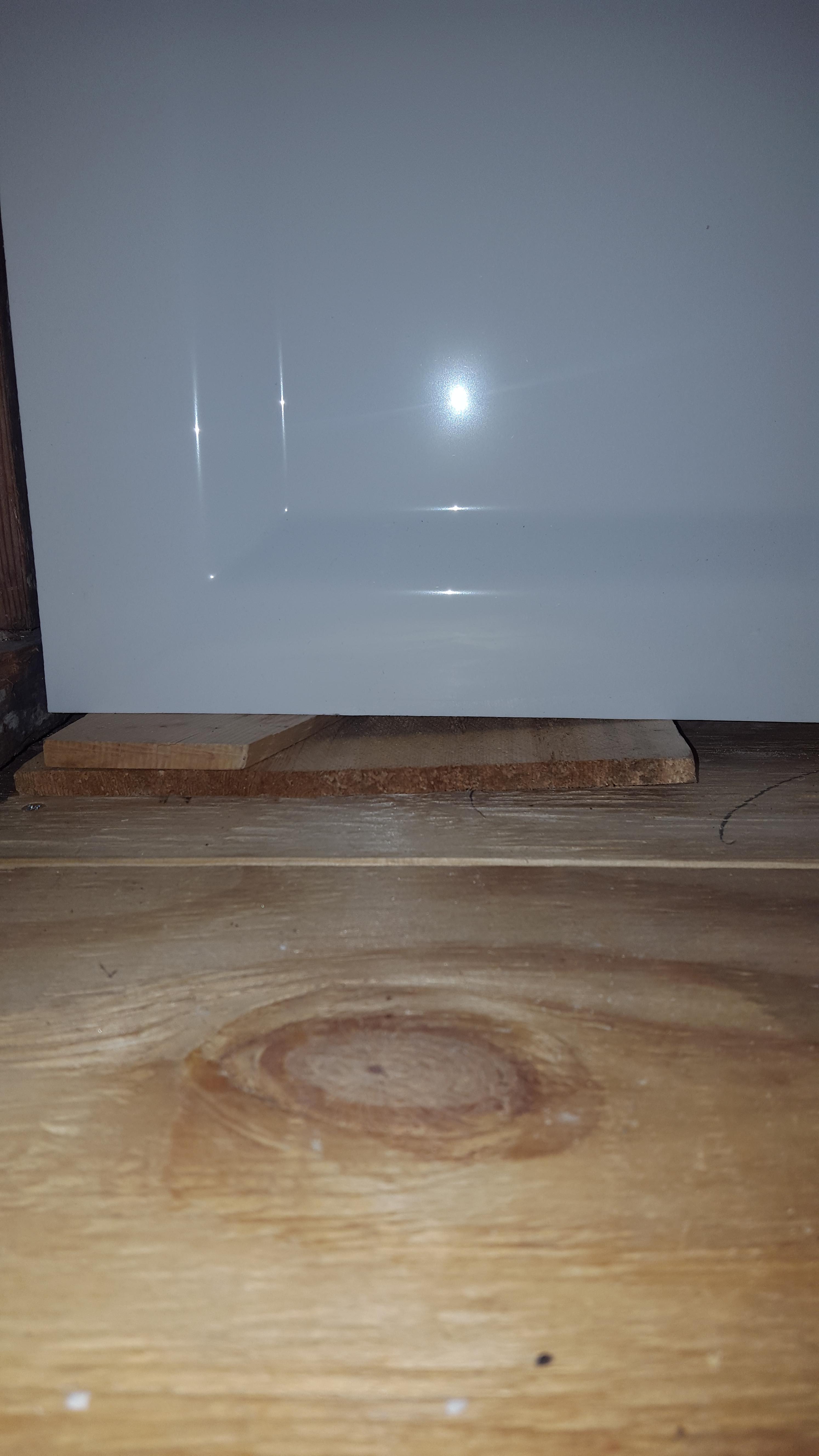
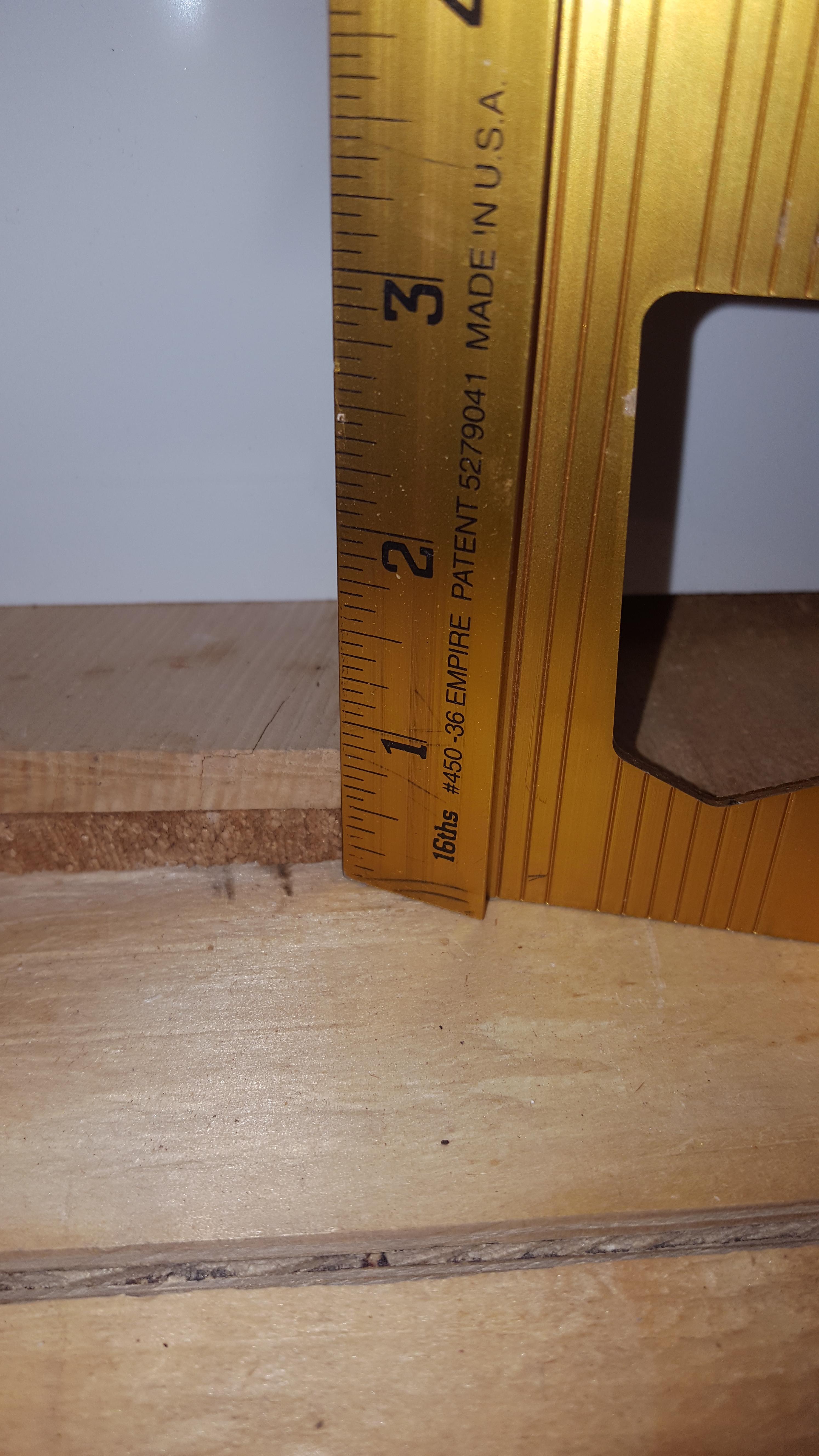
So, is the tub level and the floor out of level by that 1″?
I thought the floor was level. The tub is level. I must have been off a bit?
Do you have mortar under the tub for support? It would definitely require it in this situation. If only supported by shims like that, you will have problems with the tub flexing and moving down the road. Caulk joints will constantly need redone, and most likely you will hear creaking noises when walking in
Just want to double check
Yes. There is mortar under the tub. The tub is set and level. Now knowing that, any recommendations?
Okay good!
So unfortunately ditra and tile will not make up that much
I assume you are installing a porcelain tile that will be at most 3/8″
So with ditra and thinset you’ll get another 1/4″
And overall height would be about 5/8″
My suggestion would be to install 1/4″ backer board, then ditra and tile
Not much else you can do with that much of a gap
Hopefully you can afford the additional height and not make the transition to your other flooring too high or awkward
Yes, porcelain tile. That’s a solution! Thank you. Instead of backerboard, could I do 1/4 inch plywood? Wouldn’t I get the same result? I still have to fix that raised lip anyhow, so if I still cut out that part of plywood that is raised, replace that piece, then lay 1/4 inch plywood over top, opposite direction, I can fix both problems, correct? (I feel like there was a tad too much space between plywood sheets, so laying opposite direction will solve that as well.) This was mine:
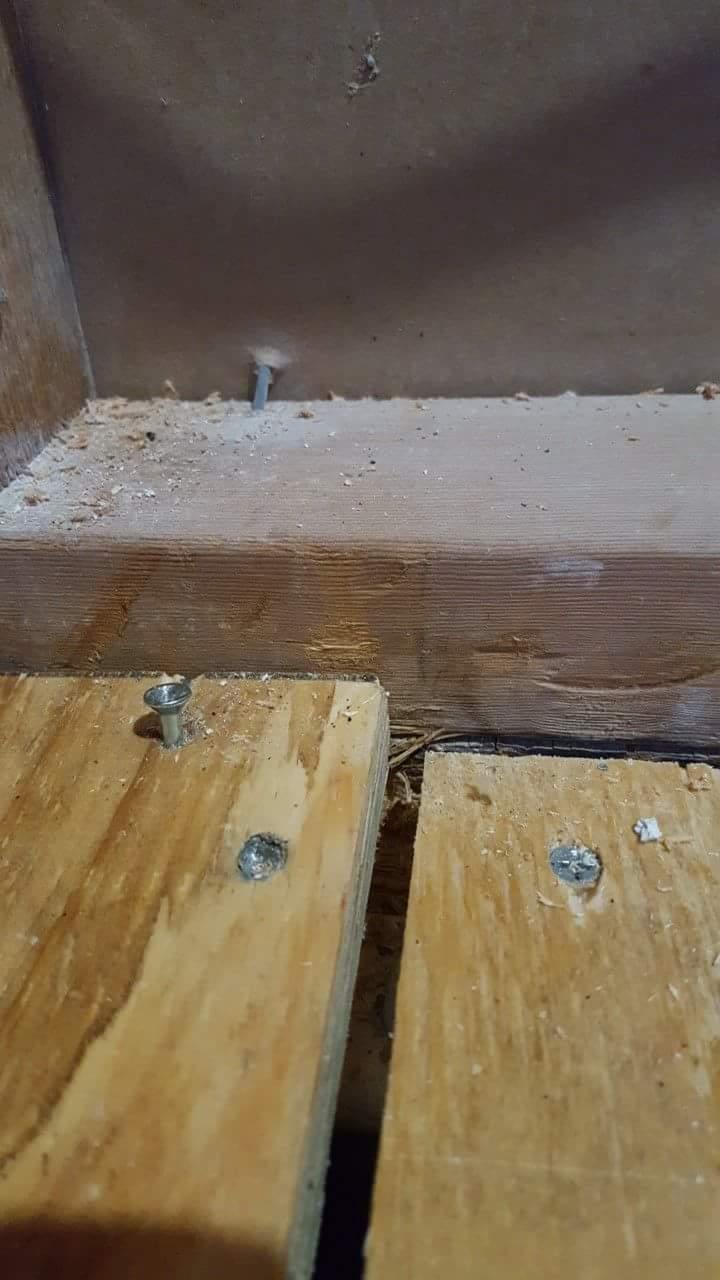
The transition isn’t a concern.
What do you think?
So with 1/4″ plywood, you have to be careful the kind that you use. I recommend the sureply brand of 1/4″ plywood because it is designed for flooring and tile. https://www.lowes.com/pd/SurePly-1-4-in-Whitewood-Plywood-Application-as-4-x-8/50124674
A regular sheet of 1/4″ plywood can be problematic. I have seen issues where after tiling over the regular 1/4″ plywood, areas can lift and create cracked tile. The shrinkage of the thinset can peal or pull the plywood from the original subfloor.
The other option is to go to a 3/8″ cdx plywood. This has enough structure to avoid this issue https://www.lowes.com/pd/Plytanium-3-8-CAT-PS1-09-Pine-Plywood-Sheathing-Application-as-4-x-8/1000068943
And if you can fix and get that plywood down to the same level…going over top will be no problem
I went with the 3/8 cdx plywood, over top the now fixed 3/4 inch plywood sub floor. What’s the best way to fasten it down? Glue? Nails? Screws? Combination? I am afraid over time, nails will pry up. I have 16 gauge 1 inch nails/gun. Deck screws don’t come in 1 inch that I know of. I want to avoid at all costs, the original screws I used to fasten the sub floor to the joists, those caused me a lot of problems.
Thanks!
I don’t blame you not wanting to use those wood screws for this!
Gluing and screwing would be the best method, but gluing and nailing would be adequate. I personally always end up nailing and never had an issue. Much faster that way. But I do use a framing nailer…..not a trim gun.
If you do use screws I would still use deck screws. they have them in 1 5/8″. A bit longer than you need them….but shouldn’t hurt anything
Perfect! Thank you!
