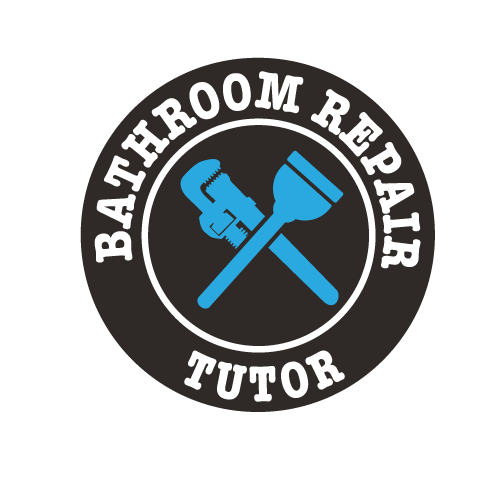Getting Started: Plumbing
What’s the first step to build a curbless basement shower?
Most basement bathrooms have a concrete subfloor. Thus, step one is to remove the concrete and re-plumb the shower drain along with the toilet and vanity.
Follow local building codes and hire a plumber if you’re uncomfortable doing this step. It’s critical to use the right size pipes for the shower drain, toilet, and vanity. Furthermore, they should be sloped for proper drainage.
Cement Board Installation
After we installed the plumbing, cement board was added to the shower area. Install cement board on all three walls according to manufacturer recommendations. Typically they require 1/8″ spacing between boards and alkali resistant screws every 6 to 8 inches along the studs.
We used WonderBoard Lite but like DuRock. Remove any stickers or labels from the cement board as they are bond breakers for waterproofing. In Module 4 we’ll waterproof the entire shower and basement floor with KBRS ShowerSeal.
Add a 2×4 ledger board at the shower entrance; screw two scrap pieces of wood vertically into the cement board then position the ledger board in between and toe screw them all together with 3 inch deck screws.
Concrete Basement Floor
Once the plumbing was finished we back filled the bathroom with concrete; the ledger board at the shower entrance and adjacent laundry room floor served as borders for the concrete installation. Unfortunately this bathroom was not level, but that issue was fixed during the remodel using self-leveling backer board. You’ll see that tutorial in Module 3.
Slope Linear Drain
Mud pans are notoriously difficult for anyone who’s never installed one. The biggest mistake is not properly sloping the mud pan toward the drain. This leads to water puddling on the finished shower floor as a result.
Linear drains make mud pan construction much easier, even for beginners. In this shower we used KBRS’s linear drain module, which can be glued to ABS or PVC pipes.
Define the location of the shower, including the length and width. Position the drain pipe for the KBRS linear drain about 2 to 3 inches from cement board as this provides space to tile behind the drain.
But here’s the kicker,
The linear drain should be installed such that it has 1/4 inch per linear foot of slope in relation to the shower entrance, in this case the ledger board. Our shower was 30 inches and needed 5/8″ of slope at a minimum. Check the slope with a level and tape measure to be sure it’s accurate.
High Strength Concrete
Mapei’s 4-to-1 mud bed mix will be used to slope the mud pan, but the first step is to add a vapor barrier (4 mil plastic) and gravel, then high strength concrete.
In order to add the high strength concrete remove the ledger board and mix Quikrete high strength concrete provided. It provides the reinforcement required for the mud bed mix. Use a special bucket mixer to mix the concrete, we also used the Milwaukee mud mixer set at 500 RPM.
Thoroughly mix the concrete, then pour it over the gravel and vapor barrier. Our concrete was roughly 3 inches thick and about 2 inches below the linear drain. Make the concrete flat with a 2×4 or straight edge, it doesn’t have to be perfectly level just smooth enough to accept the mud bed mix.
Once the concrete was about 3 inches thick we stopped because the rest of the pan will be made from the mud bed mix.
