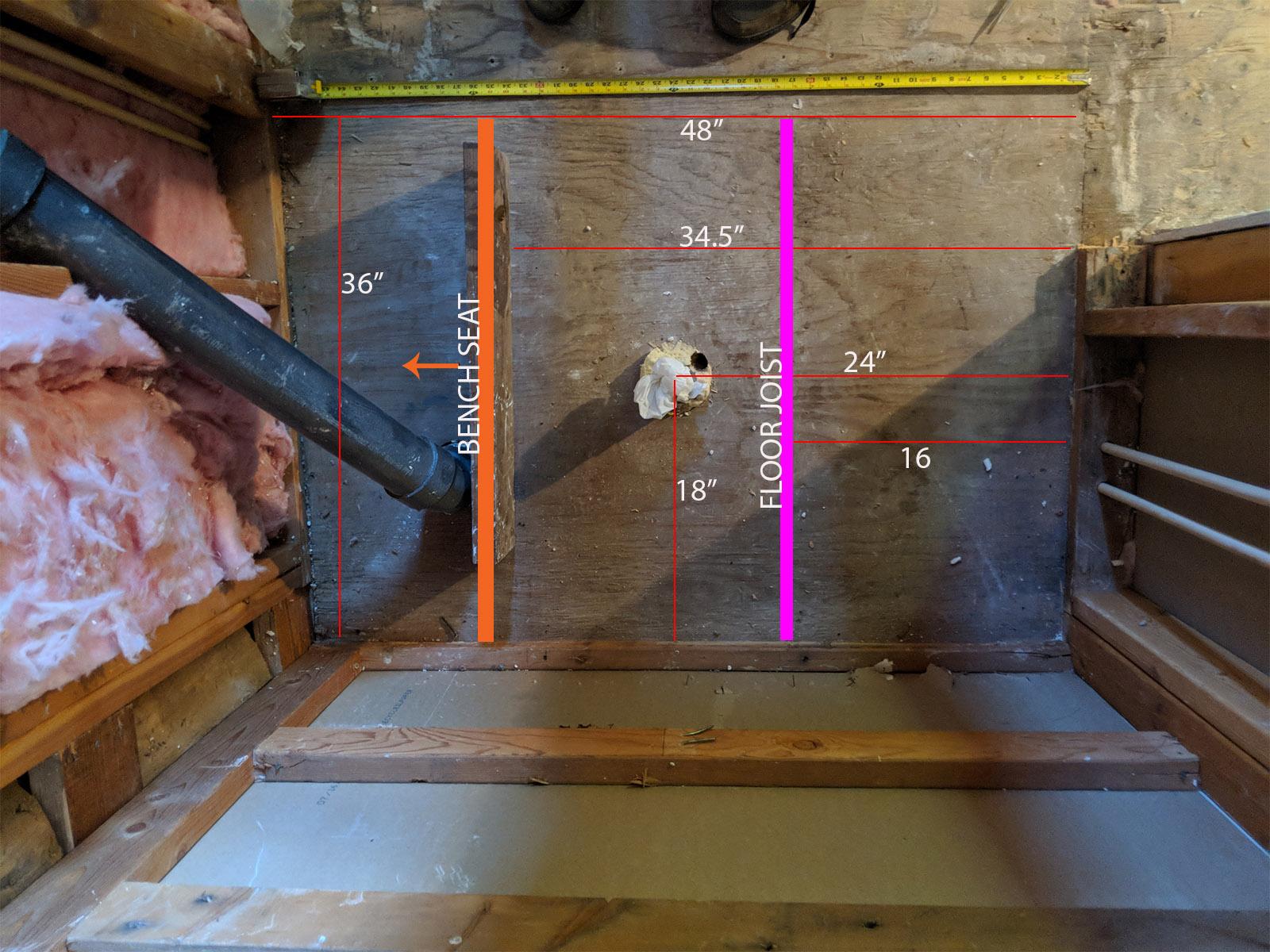So here’s the situation I’m dealing with…

I originally thought I’d be able to use a 36×36 pan and move the drain over, but it turns out the floor joist is in the way.
If I go with the 36×48 the current drain location is perfect, so long as I only cut off on the bench seat side. Due to the slope (~1/4inch per foot), Wedi recommends not cutting more than 6 inches off of one side. I would need to cut +-12″ off one side, and by my calculations, that side would end up ~3/8″ lower than the other sides (I diagramed this out to scale here). I’m trying to understand what potential problems I’d create for myself by doing this…
It seems like as long as I start tiling from the lowest point on the shower, and then scribe cut the rest of the tiles so the first row is all level at the top, there shouldn’t be any other issues to deal with? Seems like this would be better than letting the gap grow from 1/16 to 7/16th. But am I missing something or is this a bad idea?
To make the difference less dramatic, I could move the drain location as close to the joist as possible (would go about 4 inches), and then just just 8 off the left / 4 off the right. But I’m wondering if this might actually be more work than just dealing with it being low on one side (since I’d have to replace the subfloor and reroute the drain)?
I probably should have just gone with a more customizable systems, but after watching a bunch of videos I just feel more comfortable doing the wedi myself (my build is hopefully going to be very close to the videos with the custom wedi bench seat).
Any advice would be greatly appreciated!