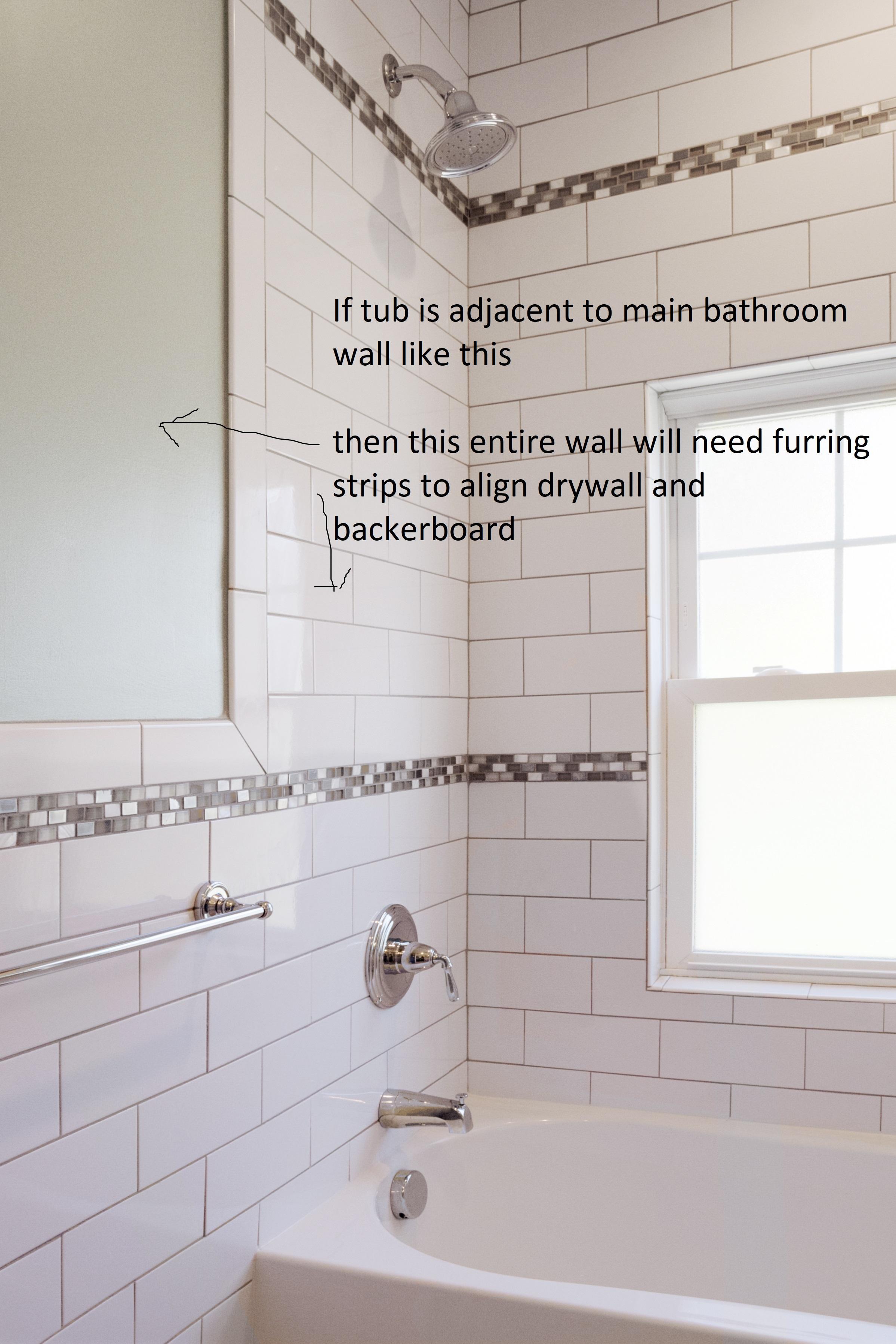Hey Melissa
I think most furring strips are indeed 5/8″ or 3/4″
You could possibly find something in the trim aisle that would work
Like a pine standard base trim or something. Really won’t matter that if the trim over hangs the studs width wise. Just more area to screw in backerboard
Otherwise, a sheet of 1/2″ plywood and ripping down with a circular saw would be the cheapest route
How is your tub configured? Are both main walls on either side of bath enclosing the tub? If so you will need to fur out the entire wall that you are making up that 1/2″, in order to keep the drywall and backboard aligned
