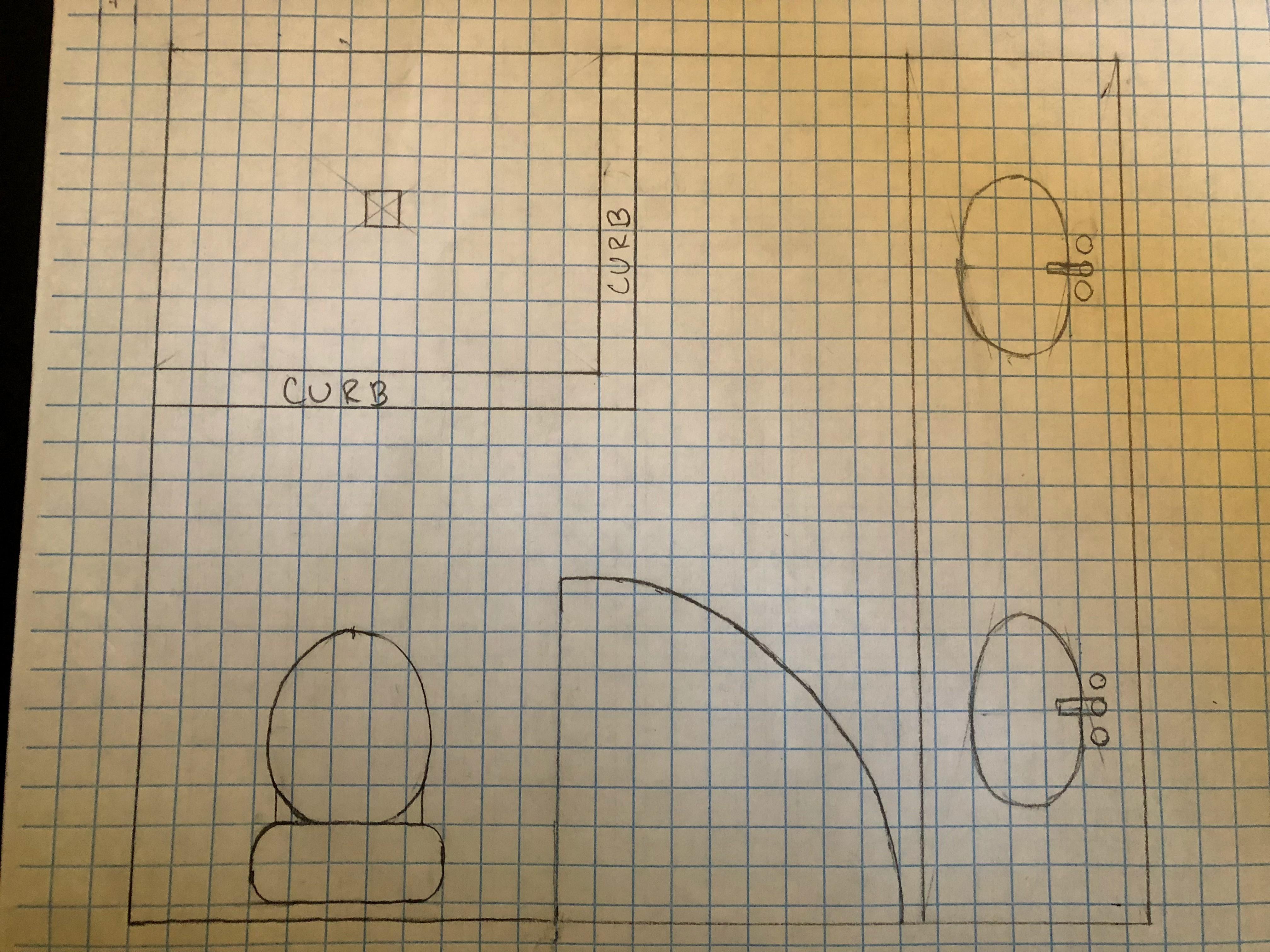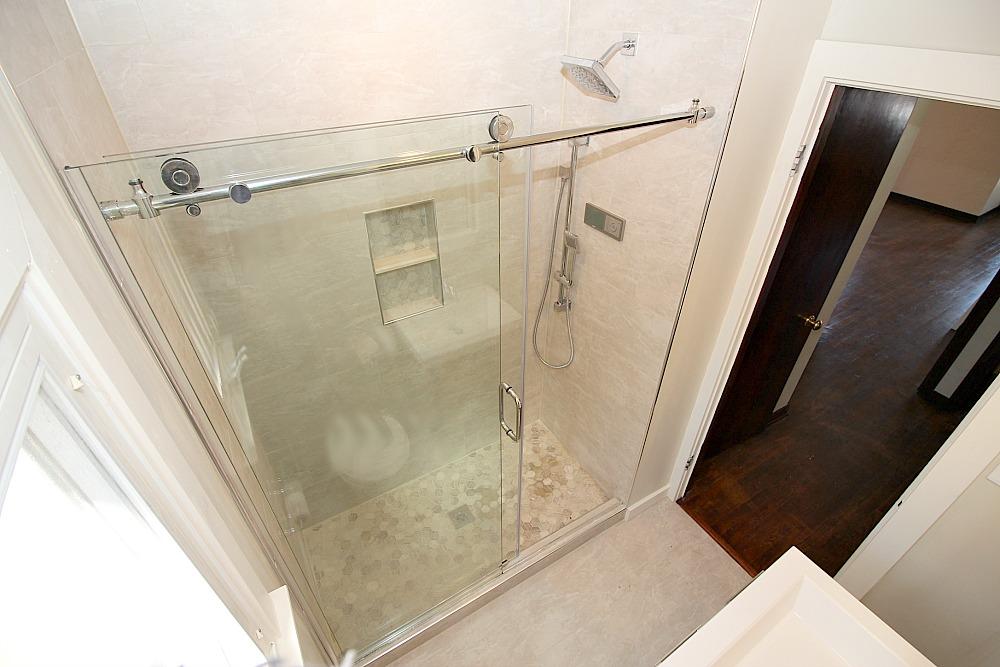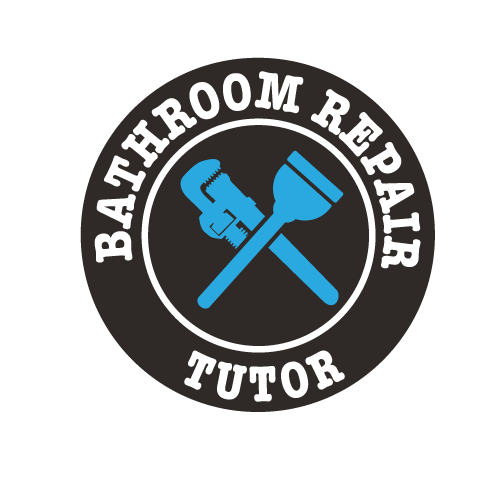Bathroom Repair Tutor – Revised 120922 › Forums › Design and Planning › Master Bathroom Wedi Curbed Shower
Hey Guys,
Thank you for the videos; they are extremely helpful and packed with valuable information! Secondly, let me also apologize for such a lengthy, first “Design and Planning” topic post lol.
Background:
My fiancee and I are in the early stages of remodeling our master bedroom and have a general layout of what we are envisioning below. The drawing is drawn roughly to scale with each cell representing 4″. Any feedback/criticism on design is also highly encouraged.

Doing some research, we really like the wedi system and are looking to install the 3’x4′ system, however, we would like to go with a glass enclosure. Tiling the shower pan, curb and two shower walls. We are still going back and forth on a custom niche, but one will be incorporated on the 4′ shower wall.
Question(s):
1. Should we use the full size curb wedi sells instead of the lean curb provided in the system. My concern is weight from the glass and tiling.
2. How would you recommend connecting the two wedi curbs together. Two 45 degree cuts to necessary lengths and using the wedi sealant (on the blue part and outside meeting edges smoothed down) to connect them?
3. How would you recommend tiling such a curb design. Starting at the corner and working your way out?
4. What concerns should one have with a glass enclosure.
I appreciate your feedback and time. Looking forward to your response!
Thanks,
Tony
Hey Tony,
Looks like a great plan and layout there.
Wedi is a great and easy system for that configuration. The pan itself will be 36″ x 48″ so you will need to cut it down if your looking to have the end of curbs be at that dimension, otherwise it will come out 37 1/2″ x 49 1/2″ with the 2″ lean curb and 40″ x 52″ with the full 4 1/2″ wide curb
So weight of the glass will have no effect on either curb. Once the tile is installed with thinset…the curbs will be super solid.
I would suggest cutting the curbs on a chop saw and cut them at a 45 degree angle and then use the wedi sealant to join them together into the rabbit joint (sealant fully in rabbit joint too)
I personally like the thinner curb. If you use a solid surface top like marble or travertine, you can use a 4″ wide pieces rather than a wider 6 1/2″ piece with the full curb. So it really up to you on how you plan to finish it
Lately, I have been using schluter edging and tile. Hopefully you can see this one in the picture attached.

As for tiling it, it would be easier to cut the tile on a 45 and start at corner and work back to wall.
Easiest is a solid top though, but that is more of a style decision. This one is a full wedi curb with 6 1/2″ travertine solid curb tops
If you are not getting the glass custom ordered, I would recommend finding the glass enclosure you are going to install and make sure you configure the pan and curb placement to fit the enclosure properly.
A site a think has a lot of great options is http://www.faucetdirect.com
Hope this helps
Thanks Steve for the great advice/feedback!
I would like to avoid cutting the pan so I will adjust the drawing accordingly. We are going to be looking at glass enclosures from the site you recommended and work from there.
Thanks again!
Hey Anthony, just following up to see how things are going?
